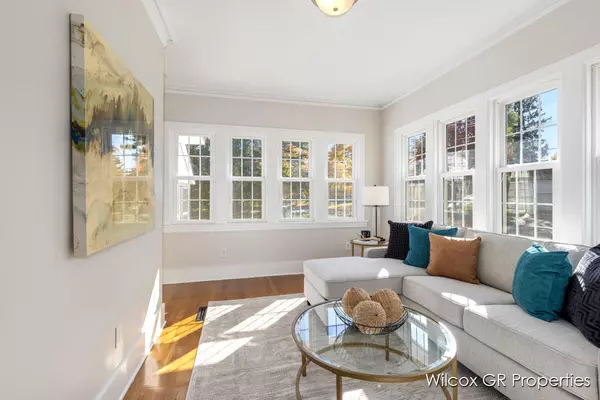
4 Beds
4 Baths
2,538 SqFt
4 Beds
4 Baths
2,538 SqFt
Open House
Sun Nov 09, 1:00pm - 3:00pm
Key Details
Property Type Single Family Home
Sub Type Single Family Residence
Listing Status Active
Purchase Type For Sale
Square Footage 2,538 sqft
Price per Sqft $228
Municipality City of Grand Rapids
MLS Listing ID 25056651
Style Traditional
Bedrooms 4
Full Baths 4
Year Built 1926
Annual Tax Amount $4,298
Tax Year 2024
Lot Size 0.577 Acres
Acres 0.58
Lot Dimensions 144 x 171
Property Sub-Type Single Family Residence
Source Michigan Regional Information Center (MichRIC)
Property Description
Adorned with a new facade, metal roof, siding, maintenance-free deck, and lush plantings. A charming vestibule opens to an impressive historic staircase and planked wood floors throughout the main level. The spacious kitchen features custom cabinetry, stainless steel appliances, custom tile, and a massive granite island, flowing into a bright dining area with easy access to the newer deck—perfect for entertaining. A newly designed main floor bath and bonus mudroom add convenience. The superb floorplan offers an expansive living area with a cozy fireplace and lovely private study.
Upstairs, the primary suite boasts warm hardwood floors, a bay window, and a phenomenal spa bath with soaring ceilings, historic brick, dual vanities, and custom showers. Two additional bedrooms, a bright bonus room (ideal for studio/music), a renovated full bath, and a second laundry complete this level.
The historic lower level, once a Prohibition-Era Speakeasy, is now a versatile in-law suite or recreation area with a renovated dry bar, non-conforming bedroom, laundry, and storage. Attached garage. A massive, enclosed yard provides ample space for outdoor entertainment. Bonus newly created 1-bedroom guest house offers a charming private retreat and great investment opportunities.
Enjoy this exceptional retreat and lifestyle rich in history today! window, and a phenomenal spa bath with soaring ceilings, historic brick, dual vanities, and custom showers. Two additional bedrooms, a bright bonus room (ideal for studio/music), a renovated full bath, and a second laundry complete this level.
The historic lower level, once a Prohibition-Era Speakeasy, is now a versatile in-law suite or recreation area with a renovated dry bar, non-conforming bedroom, laundry, and storage. Attached garage. A massive, enclosed yard provides ample space for outdoor entertainment. Bonus newly created 1-bedroom guest house offers a charming private retreat and great investment opportunities.
Enjoy this exceptional retreat and lifestyle rich in history today!
Location
State MI
County Kent
Area Grand Rapids - G
Direction I-96 to Plainfield Ave, S to home on corner of Plainfield Ave NE and Ellsmere. Driveway off of Ellsmere.
Rooms
Other Rooms Guest House
Basement Full
Interior
Interior Features Garage Door Opener, Wet Bar, Center Island, Eat-in Kitchen, Pantry
Heating Forced Air
Cooling Central Air
Flooring Ceramic Tile, Laminate, Tile, Wood
Fireplaces Number 1
Fireplaces Type Living Room, Wood Burning
Fireplace true
Window Features Screens,Insulated Windows,Bay/Bow
Appliance Dishwasher, Disposal, Dryer, Microwave, Oven, Range, Refrigerator, Washer
Laundry In Bathroom, Upper Level
Exterior
Exterior Feature Other
Parking Features Garage Faces Side, Garage Door Opener, Attached
Garage Spaces 2.0
Fence Fenced Back, Chain Link
Utilities Available Phone Connected, Natural Gas Connected, Cable Connected
View Y/N No
Roof Type Metal
Street Surface Paved
Porch Deck
Garage Yes
Building
Lot Description Corner Lot, Sidewalk
Story 2
Sewer Public
Water Public
Architectural Style Traditional
Structure Type Vinyl Siding
New Construction No
Schools
School District Grand Rapids
Others
Tax ID 41-14-08-106-027
Acceptable Financing Other, Cash, Conventional
Listing Terms Other, Cash, Conventional
Virtual Tour https://tours.harrcreative.com/tour/1g83bg2377a
GET MORE INFORMATION

REALTOR® | Lic# 6501236995






