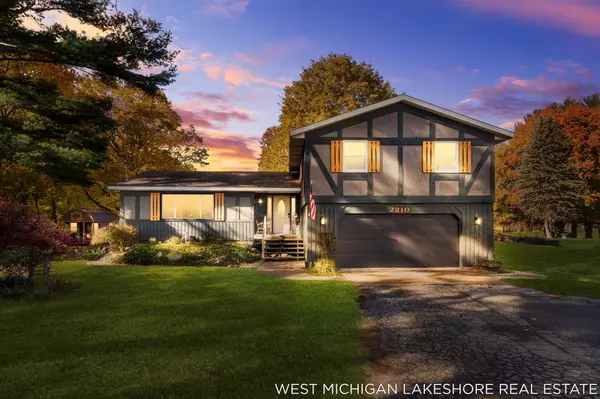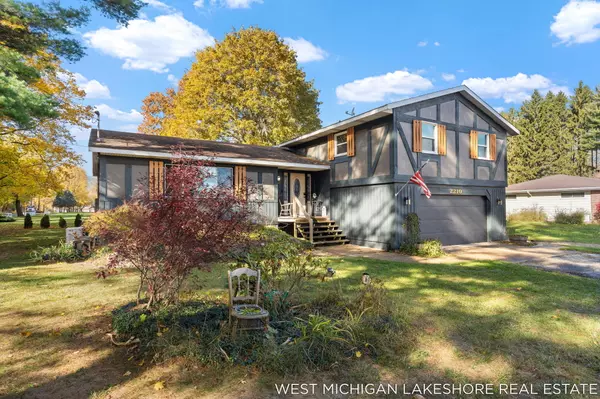
4 Beds
3 Baths
2,036 SqFt
4 Beds
3 Baths
2,036 SqFt
Open House
Sat Nov 08, 12:00pm - 2:00pm
Key Details
Property Type Single Family Home
Sub Type Single Family Residence
Listing Status Active
Purchase Type For Sale
Square Footage 2,036 sqft
Price per Sqft $221
Municipality Clyde Twp
MLS Listing ID 25056872
Bedrooms 4
Full Baths 2
Half Baths 1
Year Built 1971
Annual Tax Amount $5,173
Tax Year 2025
Lot Size 0.480 Acres
Acres 0.48
Lot Dimensions 115x161
Property Sub-Type Single Family Residence
Source Michigan Regional Information Center (MichRIC)
Property Description
Just blocks from beautiful Hutchins Lake, this 4-bedroom, 2.5-bath modernized tri-level home blends timeless character with today's updates. Step inside to find new flooring throughout, freshly painted interiors, modern lighting and ceiling fans, and new stainless-steel appliances in a stunning kitchen featuring tile backsplash, open shelving, and a spacious island with bar seating. Natural light floods the bright, open living and dining areas, showcasing large picture windows and a warm, contemporary style. 3 updated baths provide space for everyone. Enjoy nearly a half-acre perfect for entertaining or relaxing in the quiet countryside. Just minutes from Saugatuck, Douglas, wineries, orchards, and Lake Michigan beaches, just two hours from Chicago. Includes a whole-house generator for peace of mind. Ideal as a primary home, weekend retreat, or short-term rental investment.
Location
State MI
County Allegan
Area Holland/Saugatuck - H
Direction M-89 South on 58th St. to Address. West Side of Road. Just before 122nd.
Rooms
Basement Full
Interior
Heating Baseboard
Cooling Central Air
Flooring Laminate, Tile
Fireplace false
Appliance Cooktop, Dishwasher, Dryer, Microwave, Oven, Range, Refrigerator, Washer
Laundry In Basement
Exterior
Parking Features Attached
Garage Spaces 2.0
View Y/N No
Roof Type Composition
Street Surface Paved
Porch Deck
Garage Yes
Building
Lot Description Corner Lot
Story 2
Sewer Septic Tank
Water Well
Level or Stories Tri-Level
Structure Type Vinyl Siding
New Construction No
Schools
School District Fennville
Others
Tax ID 04-006-052-00
Acceptable Financing Cash, FHA, VA Loan, Conventional
Listing Terms Cash, FHA, VA Loan, Conventional
GET MORE INFORMATION

REALTOR® | Lic# 6501236995






