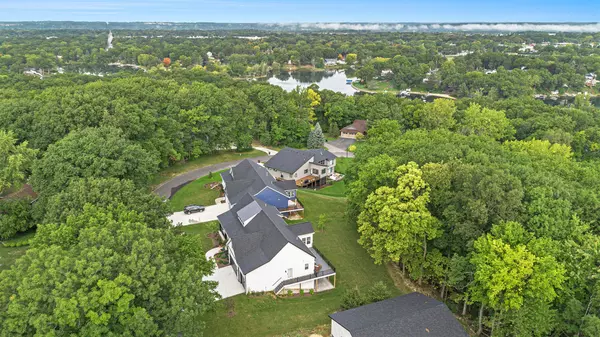
4 Beds
4 Baths
2,119 SqFt
4 Beds
4 Baths
2,119 SqFt
Open House
Sat Nov 08, 10:00am - 12:00pm
Key Details
Property Type Single Family Home
Sub Type Single Family Residence
Listing Status Active
Purchase Type For Sale
Square Footage 2,119 sqft
Price per Sqft $495
Municipality Plainfield Twp
MLS Listing ID 25056916
Style Ranch
Bedrooms 4
Full Baths 3
Half Baths 1
HOA Fees $1,000/ann
HOA Y/N true
Year Built 2021
Annual Tax Amount $14,855
Tax Year 2025
Lot Size 0.396 Acres
Acres 0.4
Lot Dimensions 124x140x126x196
Property Sub-Type Single Family Residence
Source Michigan Regional Information Center (MichRIC)
Property Description
Enjoy quiet evenings from your expansive deck overlooking woodlands and a half-acre setting that feels worlds away, yet is moments from parks, trails, and iconic Grand Rapids destinations like Provin Trails, Robinette's Orchards, and Meijer Gardens. Whether walking, running, or cycling, adventure and nature are always just outside your door. three additional bedrooms (including a second suite), two full baths, and abundant storage. Enjoy quiet evenings from your expansive deck overlooking woodlands and a half-acre setting that feels worlds away, yet is moments from parks, trails, and iconic Grand Rapids destinations like Provin Trails, Robinette's Orchards, and Meijer Gardens. Whether walking, running, or cycling, adventure and nature are always just outside your door.
Enjoy quiet evenings from your expansive deck overlooking woodlands and a half-acre setting that feels worlds away, yet is moments from parks, trails, and iconic Grand Rapids destinations like Provin Trails, Robinette's Orchards, and Meijer Gardens. Whether walking, running, or cycling, adventure and nature are always just outside your door.
Location
State MI
County Kent
Area Grand Rapids - G
Direction E. Beltline, W on 4 Mile Rd, W on Siebers to home.
Rooms
Basement Walk-Out Access
Interior
Interior Features Ceiling Fan(s), Garage Door Opener, Wet Bar, Center Island, Pantry
Heating Forced Air
Cooling Central Air
Flooring Carpet, Laminate, Tile
Fireplaces Number 1
Fireplaces Type Family Room, Gas Log
Fireplace true
Window Features Low-Emissivity Windows,Screens,Insulated Windows
Appliance Dishwasher, Disposal, Microwave, Range, Refrigerator
Laundry Main Level
Exterior
Parking Features Attached
Garage Spaces 3.0
Utilities Available Natural Gas Connected, Cable Connected
Amenities Available Pets Allowed, Other
View Y/N No
Roof Type Composition,Metal
Street Surface Paved
Porch Deck, Patio, Porch(es)
Garage Yes
Building
Lot Description Wooded
Story 1
Sewer Public
Water Public
Architectural Style Ranch
Structure Type Vinyl Siding
New Construction No
Schools
School District Northview
Others
HOA Fee Include Other
Tax ID 41-10-34-380-014
Acceptable Financing Cash, Conventional
Listing Terms Cash, Conventional
Virtual Tour https://my.matterport.com/show/?m=XZSxyT2ZACY
GET MORE INFORMATION

REALTOR® | Lic# 6501236995






