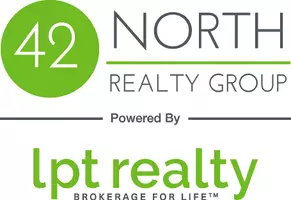$220,000
$189,900
15.9%For more information regarding the value of a property, please contact us for a free consultation.
4 Beds
2 Baths
1,544 SqFt
SOLD DATE : 08/23/2019
Key Details
Sold Price $220,000
Property Type Single Family Home
Sub Type Single Family Residence
Listing Status Sold
Purchase Type For Sale
Square Footage 1,544 sqft
Price per Sqft $142
Municipality Gaines Twp
MLS Listing ID 19034663
Sold Date 08/23/19
Style Quad-Level
Bedrooms 4
Full Baths 2
Year Built 2000
Annual Tax Amount $3,340
Tax Year 2019
Lot Size 0.360 Acres
Acres 0.36
Lot Dimensions 90x175
Property Sub-Type Single Family Residence
Property Description
Don't miss out on this great investment. Great Location, Gaines Twp taxes, Kentwood Schools. This quad level home offer open main floor living with cathedral ceilings in the living room, kitchen with laminate wood flooring, plenty of cabinet space, snack bar and dining room with sliders to the deck and backyard. Upper level features 2 nice sized bedrooms with full bath. Lower walkout level offers 3rd bedroom and full bath along with family room with sliders to the back yard. The daylight basement offers 4th bedroom, laundry area and plenty of storage. Backyard is fully fenced with a 6ft privacy fence and storage shed. With a little cosmetic TLC such as paint and carpet, you'll add equity instantly!
Location
State MI
County Kent
Area Grand Rapids - G
Direction North of 68th between Eastern and Division on Madison.
Rooms
Other Rooms Shed(s)
Basement Daylight, Walk-Out Access
Interior
Interior Features Garage Door Opener
Heating Forced Air
Cooling Central Air
Flooring Laminate
Fireplace false
Window Features Storms,Screens,Insulated Windows
Appliance Dishwasher, Dryer, Microwave, Range, Refrigerator, Washer
Exterior
Parking Features Attached
Garage Spaces 2.0
Fence Fenced Back
Utilities Available Phone Available, Natural Gas Available, Electricity Available, Cable Available, Phone Connected, Natural Gas Connected, Cable Connected, Storm Sewer, Broadband
View Y/N No
Roof Type Composition
Street Surface Paved
Porch Deck
Garage Yes
Building
Lot Description Sidewalk
Story 3
Sewer Public
Water Public
Architectural Style Quad-Level
Structure Type Aluminum Siding,Vinyl Siding
New Construction No
Schools
School District Kentwood
Others
Tax ID 412206401025
Acceptable Financing Cash, FHA, VA Loan, MSHDA, Conventional
Listing Terms Cash, FHA, VA Loan, MSHDA, Conventional
Read Less Info
Want to know what your home might be worth? Contact us for a FREE valuation!

Our team is ready to help you sell your home for the highest possible price ASAP
Bought with 42 North Realty Group






