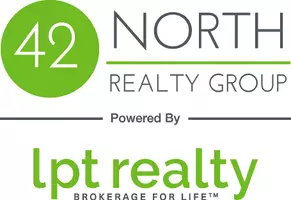$375,000
$379,900
1.3%For more information regarding the value of a property, please contact us for a free consultation.
3 Beds
3 Baths
1,870 SqFt
SOLD DATE : 05/15/2020
Key Details
Sold Price $375,000
Property Type Single Family Home
Sub Type Single Family Residence
Listing Status Sold
Purchase Type For Sale
Square Footage 1,870 sqft
Price per Sqft $200
Municipality Caledonia Twp
MLS Listing ID 20011598
Sold Date 05/15/20
Style Ranch
Bedrooms 3
Full Baths 2
Half Baths 1
HOA Fees $20
HOA Y/N true
Year Built 1999
Annual Tax Amount $4,008
Tax Year 2020
Lot Size 1.508 Acres
Acres 1.51
Lot Dimensions 200 x 295.5
Property Sub-Type Single Family Residence
Property Description
Stunning Caledonia Township, Caledonia Schools Home! This One Owner Home Has Been Meticulously Maintained Since Constructed And Features A Giant Great Room W/ Hardwood Floors, Formal Dining W/ Pillars. Kitchen W/ Dining Area And Snack Bar Outfitted With Stainless Appliances All Under 1 Year Old. Large Master Bedroom Suite W/ Beautifully Updated Bath Including Granite And Tile. Two Additional Bedrooms On The Main Floor W/ A Jack And Jill Bath. Exterior Includes A Large Deck And Beautiful Brick Fire Pit Area. Home Is Situated On 1.5 Wooded Acres And Sits Far Off The Road. All Bathrooms Extensively Updated, Tile, Hardwoods And Lots Of Fresh Paint. Truly An Updated, Move In Ready Home!
Location
State MI
County Kent
Area Grand Rapids - G
Direction West off the 6300 Blk. of Whitneyville Ave.
Rooms
Basement Walk-Out Access
Interior
Interior Features Ceiling Fan(s), Garage Door Opener, Generator
Heating Forced Air
Cooling Central Air
Flooring Ceramic Tile
Fireplaces Number 1
Fireplaces Type Gas Log, Living Room
Fireplace true
Window Features Screens,Insulated Windows
Appliance Dishwasher, Dryer, Microwave, Range, Refrigerator, Washer
Exterior
Parking Features Attached
Garage Spaces 3.0
View Y/N No
Roof Type Composition
Street Surface Paved
Porch Deck, Patio
Garage Yes
Building
Lot Description Cul-De-Sac
Story 1
Sewer Septic Tank
Water Well
Architectural Style Ranch
Structure Type Brick,Vinyl Siding
New Construction No
Schools
School District Caledonia
Others
Tax ID 412302178002
Acceptable Financing Cash, Conventional
Listing Terms Cash, Conventional
Read Less Info
Want to know what your home might be worth? Contact us for a FREE valuation!

Our team is ready to help you sell your home for the highest possible price ASAP
Bought with Icon Realty Group LLC






