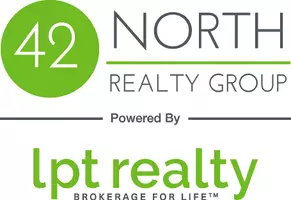$265,000
$269,900
1.8%For more information regarding the value of a property, please contact us for a free consultation.
3 Beds
3 Baths
1,920 SqFt
SOLD DATE : 02/07/2020
Key Details
Sold Price $265,000
Property Type Single Family Home
Sub Type Single Family Residence
Listing Status Sold
Purchase Type For Sale
Square Footage 1,920 sqft
Price per Sqft $138
Municipality City of Wyoming
MLS Listing ID 19057371
Sold Date 02/07/20
Style Colonial
Bedrooms 3
Full Baths 2
Half Baths 1
HOA Fees $20/ann
HOA Y/N true
Year Built 1997
Annual Tax Amount $3,762
Tax Year 2019
Lot Size 10,744 Sqft
Acres 0.25
Lot Dimensions 79 x 136
Property Sub-Type Single Family Residence
Property Description
This Quality Built Home Is Perfect For Family Living & Entertaining. Formal Living Room & Dining Room, MFU, Family Room With Fireplace, Open Kitchen With Oak Cabinets, Hardwood Floors, Master Bedroom Suite With French Doors, 2 Additional Nice Size Bedrooms. Large Rec Room & Children's Playroom In Basement. 16x18 Deck. Improvements In The Past Two Years Include: New Roof (50 Year Shingles), Central Air, Fiber Composite Entry Door, Slider With Integral Blinds and Stainless Steel Appliances Newly Remodeled Garage With Slat Walls, Built In Cabinets and a Polyaspartic Coated Floor. Community Park With Pool.
Location
State MI
County Kent
Area Grand Rapids - G
Direction Byron Center Ave To 56th, W To Bayberry Farms, R On Barcroft.
Rooms
Basement Full
Interior
Heating Forced Air
Cooling Central Air
Fireplaces Number 1
Fireplace true
Appliance Dishwasher, Disposal, Microwave, Range, Refrigerator
Exterior
Parking Features Attached
Garage Spaces 2.0
Utilities Available Natural Gas Connected
View Y/N No
Street Surface Paved
Porch Deck
Garage Yes
Building
Lot Description Sidewalk
Story 2
Sewer Public
Water Public
Architectural Style Colonial
Structure Type Vinyl Siding
New Construction No
Schools
School District Grandville
Others
HOA Fee Include Other
Tax ID 411733403020
Acceptable Financing Cash, FHA, VA Loan, Conventional
Listing Terms Cash, FHA, VA Loan, Conventional
Read Less Info
Want to know what your home might be worth? Contact us for a FREE valuation!

Our team is ready to help you sell your home for the highest possible price ASAP
Bought with Midwest Properties ERA Powered (Main)






