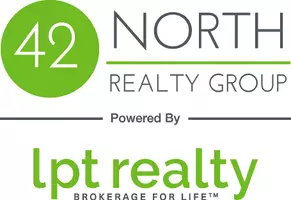$299,000
$309,900
3.5%For more information regarding the value of a property, please contact us for a free consultation.
4 Beds
3 Baths
1,852 SqFt
SOLD DATE : 03/05/2020
Key Details
Sold Price $299,000
Property Type Single Family Home
Sub Type Single Family Residence
Listing Status Sold
Purchase Type For Sale
Square Footage 1,852 sqft
Price per Sqft $161
Municipality Georgetown Twp
MLS Listing ID 19054395
Sold Date 03/05/20
Style Traditional
Bedrooms 4
Full Baths 2
Half Baths 1
Year Built 2016
Annual Tax Amount $3,583
Tax Year 2019
Lot Size 0.418 Acres
Acres 0.42
Lot Dimensions 109x167
Property Sub-Type Single Family Residence
Property Description
Hudsonville Schools - Welcome Home! Awesome well cared for 2 Story home featuring 4 Bedrooms (Master Bedroom Suite), 2&1/2 Bathrooms, wonderful kitchen with upgraded cabinetry, granite topped center island, tile backsplash and stainless appliances (dishwasher, microwave, refrigerator and stove included), rear entry with cubby bench, separate 1/2 bath and laundry rooms (washer and dryer included), large front living room and dining area with sliding glass door to rear deck and stairs to fenced yard. Three stall attached garage, central air conditioning, underground sprinkling, fenced yard, large lot. Home shows very well and ready for new owners! See this one today!
Location
State MI
County Ottawa
Area Grand Rapids - G
Direction West from 36th Street (Between Baldwin and Port Sheldon) onto Bryce.
Rooms
Basement Daylight
Interior
Interior Features Garage Door Opener, Center Island, Pantry
Heating Forced Air
Cooling Central Air
Flooring Laminate
Fireplace false
Window Features Low-Emissivity Windows
Appliance Dishwasher, Disposal, Dryer, Microwave, Range, Refrigerator, Washer
Exterior
Parking Features Attached
Garage Spaces 3.0
Utilities Available Natural Gas Available, Electricity Available, Natural Gas Connected
View Y/N No
Roof Type Composition
Street Surface Paved
Porch Deck
Garage Yes
Building
Lot Description Level, Sidewalk
Story 2
Sewer Public
Water Public
Architectural Style Traditional
Structure Type Stone,Vinyl Siding
New Construction No
Schools
School District Hudsonville
Others
Tax ID 701420128013
Acceptable Financing Cash, FHA, Conventional
Listing Terms Cash, FHA, Conventional
Read Less Info
Want to know what your home might be worth? Contact us for a FREE valuation!

Our team is ready to help you sell your home for the highest possible price ASAP
Bought with 42 North Realty Group






