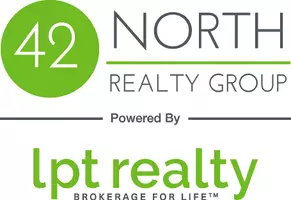$440,000
$450,000
2.2%For more information regarding the value of a property, please contact us for a free consultation.
4 Beds
4 Baths
2,738 SqFt
SOLD DATE : 11/23/2020
Key Details
Sold Price $440,000
Property Type Single Family Home
Sub Type Single Family Residence
Listing Status Sold
Purchase Type For Sale
Square Footage 2,738 sqft
Price per Sqft $160
Municipality Plainfield Twp
MLS Listing ID 20029650
Sold Date 11/23/20
Style Cape Cod
Bedrooms 4
Full Baths 3
Half Baths 1
HOA Fees $70/mo
HOA Y/N true
Year Built 1997
Annual Tax Amount $6,436
Tax Year 2020
Lot Size 2.784 Acres
Acres 2.78
Lot Dimensions 208.5x608x200x594
Property Sub-Type Single Family Residence
Property Description
Welcome Home to 7460 Steeplebush Ln. This former parade home is sure to please. A spacious main floor features large owner's suite, family room with soaring ceilings & gas fireplace, formal living & dining room w/ hand scraped hardwood floors, well appointed kitchen with granite counters and stainless steel appliances & breakfast nook, & efficient main floor laundry room. Upstairs has a large loft area, 2 generous bedrooms and a full bath. Basement is set up for entertaining w/ rec room featuring gas fireplace & wet bar, 4th bedroom & full bath, plus plenty of storage. Home has new furnace & new roof in 2019. All this set on a beautiful lot (2.78 acres) close to everything! Schedule your showing today!
Location
State MI
County Kent
Area Grand Rapids - G
Direction Belmont Ave South to Persimmon to Steeple Bush Ln to home.
Rooms
Basement Full, Walk-Out Access
Interior
Interior Features Ceiling Fan(s), Central Vacuum, Garage Door Opener, Humidifier, Wet Bar, Whirlpool Tub, Eat-in Kitchen
Heating Forced Air
Cooling Central Air
Flooring Ceramic Tile, Wood
Fireplaces Number 2
Fireplaces Type Family Room, Gas Log, Living Room
Fireplace true
Window Features Screens,Insulated Windows,Window Treatments
Appliance Disposal, Dryer, Microwave, Range, Refrigerator, Washer, Water Softener Owned
Exterior
Parking Features Attached
Garage Spaces 3.0
Utilities Available Phone Connected, Natural Gas Connected, Cable Connected
View Y/N No
Roof Type Composition
Street Surface Paved
Porch Deck, Porch(es)
Garage Yes
Building
Lot Description Corner Lot, Rolling Hills
Story 2
Sewer Septic Tank
Water Well
Architectural Style Cape Cod
Structure Type Brick,Vinyl Siding
New Construction No
Schools
School District Rockford
Others
HOA Fee Include Trash,Snow Removal
Tax ID 411010101012
Acceptable Financing Cash, VA Loan, Conventional
Listing Terms Cash, VA Loan, Conventional
Read Less Info
Want to know what your home might be worth? Contact us for a FREE valuation!

Our team is ready to help you sell your home for the highest possible price ASAP
Bought with 42 North Realty Group






