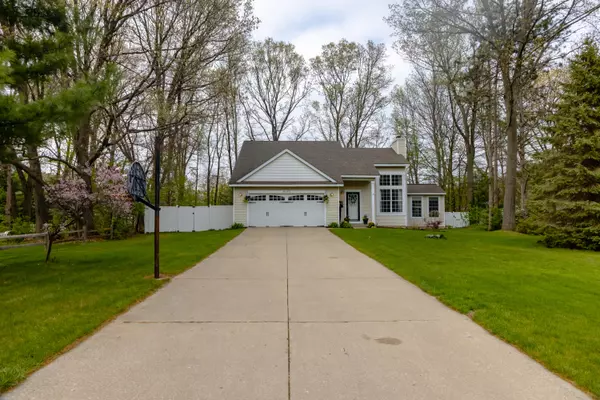$340,500
$324,900
4.8%For more information regarding the value of a property, please contact us for a free consultation.
3 Beds
3 Baths
1,590 SqFt
SOLD DATE : 06/11/2021
Key Details
Sold Price $340,500
Property Type Single Family Home
Sub Type Single Family Residence
Listing Status Sold
Purchase Type For Sale
Square Footage 1,590 sqft
Price per Sqft $214
Municipality Grand Haven Twp
MLS Listing ID 21015342
Sold Date 06/11/21
Style Traditional
Bedrooms 3
Full Baths 2
Half Baths 1
Originating Board Michigan Regional Information Center (MichRIC)
Year Built 1995
Annual Tax Amount $3,496
Tax Year 2021
Lot Size 0.370 Acres
Acres 0.37
Lot Dimensions 100 x 156.84
Property Description
You have to see this beautiful 3 bedroom, 2.5 bath home located on .36 of an acre on Steve's Drive! Step inside the front door of this home and you will love the cathedral ceilings and the natural light flowing inside. Living room with wood burning fireplace, eating area & kitchen with center island, solid surface countertops, white cabinetry & hardwood floors throughout. There is a family room/sun room off the eating area as well. Main floor half bath, Master bedroom with new carpet, a full bathroom and walk in closet. The upper level staircase brings you up to a built in desk nook, two bedrooms with a jack & jill bathroom. Lower level features another family room, electric built-in fireplace, bar w/granite counter, laminate flooring, laundry room & storage. Large fenced in backyard, deck , hot tub, treehouse & two stall attached garage. Make this home yours today! Showings begin on 5/5/21. Any & All offers due on 5/9/21 by 3:00pm. , hot tub, treehouse & two stall attached garage. Make this home yours today! Showings begin on 5/5/21. Any & All offers due on 5/9/21 by 3:00pm.
Location
State MI
County Ottawa
Area North Ottawa County - N
Direction US-31 to Ferris East to 152nd North to Steves Drive East to Home.
Rooms
Other Rooms Shed(s)
Basement Crawl Space, Full
Interior
Interior Features Garage Door Opener, Laminate Floor, Wood Floor, Kitchen Island, Eat-in Kitchen, Pantry
Heating Forced Air, Natural Gas
Cooling Central Air
Fireplaces Number 2
Fireplaces Type Living, Family
Fireplace true
Window Features Replacement,Window Treatments
Appliance Dryer, Washer, Dishwasher, Microwave, Oven, Range, Refrigerator
Exterior
Exterior Feature Fenced Back, Deck(s)
Garage Attached, Paved
Garage Spaces 2.0
Utilities Available Public Water Available, Natural Gas Available, Electric Available, Natural Gas Connected, Extra Well Connected
Waterfront No
View Y/N No
Street Surface Paved
Parking Type Attached, Paved
Garage Yes
Building
Story 2
Sewer Septic System
Water Public
Architectural Style Traditional
Structure Type Vinyl Siding
New Construction No
Schools
School District Grand Haven
Others
Tax ID 700712151003
Acceptable Financing Cash, FHA, VA Loan, Conventional
Listing Terms Cash, FHA, VA Loan, Conventional
Read Less Info
Want to know what your home might be worth? Contact us for a FREE valuation!

Our team is ready to help you sell your home for the highest possible price ASAP








