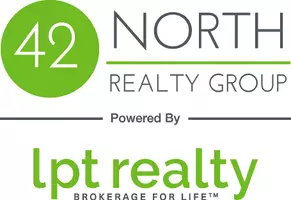$386,900
$379,900
1.8%For more information regarding the value of a property, please contact us for a free consultation.
4 Beds
4 Baths
1,809 SqFt
SOLD DATE : 12/14/2021
Key Details
Sold Price $386,900
Property Type Single Family Home
Sub Type Single Family Residence
Listing Status Sold
Purchase Type For Sale
Square Footage 1,809 sqft
Price per Sqft $213
Municipality Gaines Twp
MLS Listing ID 21101412
Sold Date 12/14/21
Style Traditional
Bedrooms 4
Full Baths 2
Half Baths 2
Year Built 1994
Annual Tax Amount $2,538
Tax Year 2021
Lot Size 0.291 Acres
Acres 0.29
Lot Dimensions 97x138x87x138
Property Sub-Type Single Family Residence
Property Description
This is the house you've been waiting for and is a MUST SEE! Original owner has continuously and lovingly updated and maintained this beautiful home since 1994. Recent additions include an amazing 2-year old, 3-season room that leads to a back yard oasis including a 3-year old heated saltwater pool with fountains, putting green, natural gas firepit, storage building and several gathering areas. Interior updates include the kitchen with new stainless steel appliances, baths, lighting, flooring and hardware. Master bath updated with walk-in shower, double vanity and heated floor. Maintenance items include a new roof in 2020 and brand new sump pump with water jet back-up Furnace and A/C new in 2012. Beautiful landscaping, UG sprinkling and extra parking pad. This is an incredible family home!
Location
State MI
County Kent
Area Grand Rapids - G
Direction Kalamazoo Av To Edgeknoll Dr, W To Property
Rooms
Basement Full
Interior
Interior Features Ceiling Fan(s), Garage Door Opener, Eat-in Kitchen, Pantry
Heating Forced Air
Cooling Central Air
Fireplace true
Window Features Window Treatments
Appliance Dishwasher, Disposal, Dryer, Microwave, Range, Refrigerator, Washer
Exterior
Exterior Feature 3 Season Room
Parking Features Attached
Garage Spaces 2.0
Fence Fenced Back
Pool In Ground
Utilities Available Natural Gas Connected
View Y/N No
Street Surface Paved
Porch Patio
Garage Yes
Building
Story 2
Sewer Public
Water Public
Architectural Style Traditional
Structure Type Brick,Vinyl Siding,Wood Siding
New Construction No
Schools
School District Kentwood
Others
Tax ID 412205448001
Acceptable Financing Cash, Conventional
Listing Terms Cash, Conventional
Read Less Info
Want to know what your home might be worth? Contact us for a FREE valuation!

Our team is ready to help you sell your home for the highest possible price ASAP
Bought with 616 Realty LLC






