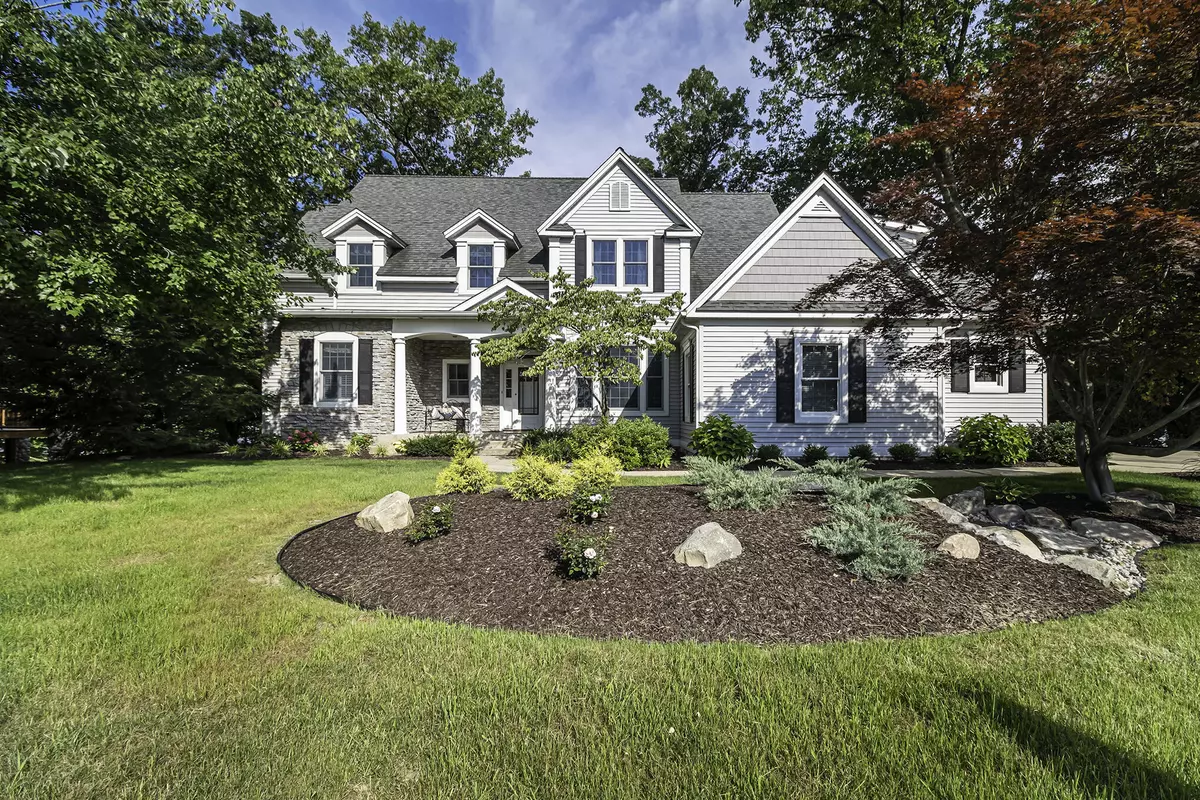$845,000
$875,000
3.4%For more information regarding the value of a property, please contact us for a free consultation.
5 Beds
5 Baths
3,840 SqFt
SOLD DATE : 09/15/2022
Key Details
Sold Price $845,000
Property Type Single Family Home
Sub Type Single Family Residence
Listing Status Sold
Purchase Type For Sale
Square Footage 3,840 sqft
Price per Sqft $220
Municipality Sherman Twp
Subdivision Pheasant Pointe Condo Sub
MLS Listing ID 22018903
Sold Date 09/15/22
Style Traditional
Bedrooms 5
Full Baths 4
Half Baths 1
HOA Fees $965
HOA Y/N true
Originating Board Michigan Regional Information Center (MichRIC)
Year Built 2001
Annual Tax Amount $13,338
Tax Year 2010
Lot Size 0.380 Acres
Acres 0.38
Lot Dimensions 150x110x155x110
Property Description
Absolutely charming lake home with exceptional lake & sunset view on 1050 acre all sports Lake Templene. Inviting home with it's own unique style & character. Beautiful lot with gorgeous flowering trees & perennials, deck & porch, fire pit & stone walkways to 155' lakefront with a very private feel. Upscale home with high ceilings, 5 BR, 4.5 BA & 3840 SF. Living room features large windows overlooking the lake & wood fireplace. French doors to the main level den. Primary bedroom with french doors to private covered deck, private bathroom with separate shower & soaking tub, double sink vanity & double closets. Custom designed kitchen with granite counters, center island, pantry, R/O & desk. Three upstairs bedrooms & 2 full baths. The walkout has a Family Room, large BR, bathroom & storage.
Location
State MI
County St. Joseph
Area St. Joseph County - J
Direction From US-12, north on Shimmel Road, east on Sauger Lake, north on Hunter's Point, west on Butternut, north on Pheasant Pointe Drive.
Body of Water Lake Templene
Rooms
Basement Walk Out, Full
Interior
Interior Features Ceiling Fans, Ceramic Floor, Garage Door Opener, Humidifier, Water Softener/Owned, Wood Floor, Kitchen Island, Pantry
Heating Forced Air, Natural Gas
Cooling Central Air
Fireplaces Number 1
Fireplaces Type Wood Burning, Living
Fireplace true
Window Features Low Emissivity Windows, Window Treatments
Appliance Dryer, Washer, Disposal, Dishwasher, Microwave, Range, Refrigerator
Exterior
Garage Attached, Paved
Garage Spaces 2.0
Community Features Lake
Utilities Available Electricity Connected, Natural Gas Connected, Cable Connected, Public Sewer, Broadband
Waterfront Yes
Waterfront Description All Sports, Private Frontage
View Y/N No
Roof Type Composition
Street Surface Paved
Parking Type Attached, Paved
Garage Yes
Building
Lot Description Wooded
Story 2
Sewer Public Sewer
Water Well
Architectural Style Traditional
New Construction No
Schools
School District Centreville
Others
Tax ID 7501421100400
Acceptable Financing Cash, Conventional
Listing Terms Cash, Conventional
Read Less Info
Want to know what your home might be worth? Contact us for a FREE valuation!

Our team is ready to help you sell your home for the highest possible price ASAP








