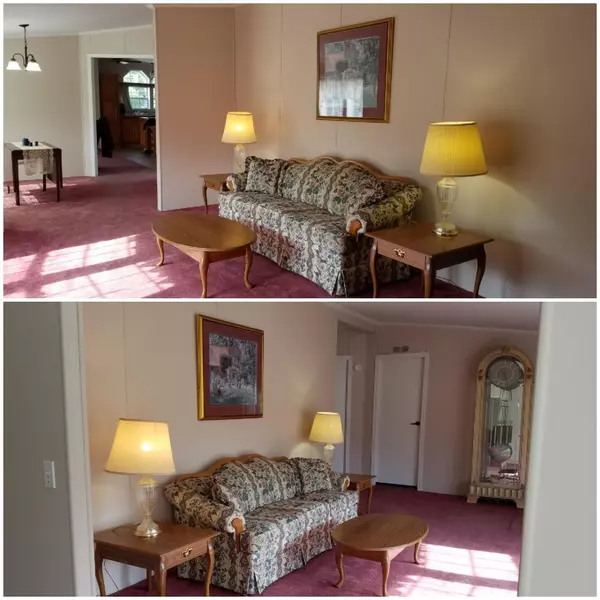$280,000
$299,900
6.6%For more information regarding the value of a property, please contact us for a free consultation.
3 Beds
2 Baths
1,768 SqFt
SOLD DATE : 09/16/2022
Key Details
Sold Price $280,000
Property Type Single Family Home
Sub Type Single Family Residence
Listing Status Sold
Purchase Type For Sale
Square Footage 1,768 sqft
Price per Sqft $158
Municipality Irving Twp
MLS Listing ID 22016123
Sold Date 09/16/22
Style Ranch
Bedrooms 3
Full Baths 2
Originating Board Michigan Regional Information Center (MichRIC)
Year Built 1996
Annual Tax Amount $2,443
Tax Year 2022
Lot Size 10.010 Acres
Acres 10.01
Lot Dimensions 336 x 1322 x 336 x 1306
Property Description
Looking for some peace and quiet, or a good hunting property? This home comes with 10.01 acres, and has a 24 x 36 three-stall garage with 18'' wide door. 24 x 36 accessory building and a 7 x 17 storage shed. This 3 bedroom, 2 full bath home is located in the Thornapple Kellogg School District and is only 30 miles from Grand Rapids. Home features bright and spacious living areas that includes a huge kitchen/family room and master bedroom suite. Updates include fresh paint throughout, Furnace and A/C in 2013, Refrigerator in 2017, stove in 2022, W & D in 2017, well pump and bladder tank in 2022. Lots of deer and turkey as well as walking distance to state land! Come check out all this home has to offer before it's gone.
Location
State MI
County Barry
Area Grand Rapids - G
Direction From M6 Highway get off at Middleville/Caledonia Exit. Head South on M37 to the Light in Middleville. Head East (L) on Main Street/State St to Grange Rd. Turn North (L) onto Grange Rd. Take Grange to Engle Rd. Turn North (L) on Engle Rd to Sign and Home on Right approx 1/2 mile.
Rooms
Basement Crawl Space
Interior
Heating Propane, Forced Air
Cooling Central Air
Fireplace false
Appliance Dryer, Washer, Dishwasher, Microwave, Range, Refrigerator
Exterior
Exterior Feature Deck(s)
Garage Spaces 3.0
Waterfront No
View Y/N No
Handicap Access 36 Inch Entrance Door, Accessible Entrance
Garage Yes
Building
Story 1
Sewer Septic System
Water Well
Architectural Style Ranch
Structure Type Vinyl Siding
New Construction No
Schools
School District Thornapple Kellogg
Others
Tax ID 08-027-009-30
Acceptable Financing Cash, Conventional
Listing Terms Cash, Conventional
Read Less Info
Want to know what your home might be worth? Contact us for a FREE valuation!

Our team is ready to help you sell your home for the highest possible price ASAP








