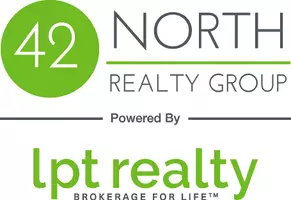$643,200
$675,000
4.7%For more information regarding the value of a property, please contact us for a free consultation.
4 Beds
5 Baths
4,254 SqFt
SOLD DATE : 03/17/2023
Key Details
Sold Price $643,200
Property Type Single Family Home
Sub Type Single Family Residence
Listing Status Sold
Purchase Type For Sale
Square Footage 4,254 sqft
Price per Sqft $151
Municipality Cascade Twp
MLS Listing ID 21114615
Sold Date 03/17/23
Style Mid-Century Modern
Bedrooms 4
Full Baths 4
Half Baths 1
Year Built 1998
Annual Tax Amount $8,665
Tax Year 2021
Lot Size 1.800 Acres
Acres 1.8
Lot Dimensions 148x478x220x401
Property Sub-Type Single Family Residence
Property Description
Fall In Love With This Mid-Century Modern, Frank Lloyd Wright Inspired 4 bed, 4.5 bath home built by Craig Gruner. Open floorplan with soaring ceilings and ample windows that overlook the private acreage. The large, dine-in kitchen features a curved island, custom built cabinetry and entry to screened porch. Formal Dining featuring a tray ceiling. Main floor office featuring tray ceiling and Cherry cabinetry. Main floor master suite with custom cabinetry, pedestal bed and a door to a private patio. 2nd level features a gathering area that overlooks the main floor. Walkout lower level features a large family area, media room, full bath and a second staircase to the garage. Custom built interior doors, ceiling sound system, hardwood floors and ample recessed lighting.
Location
State MI
County Kent
Area Grand Rapids - G
Direction Thornapple River Dr to Laraway Lake Dr to Laraway Ln.
Rooms
Basement Walk-Out Access
Interior
Interior Features Ceiling Fan(s), Kitchen Island, Eat-in Kitchen
Heating Forced Air
Cooling Central Air
Fireplaces Number 1
Fireplaces Type Living Room
Fireplace true
Appliance Cooktop, Dishwasher, Disposal, Dryer, Microwave, Oven, Refrigerator, Washer
Exterior
Exterior Feature Scrn Porch
Parking Features Attached
Garage Spaces 3.0
Utilities Available High-Speed Internet
View Y/N No
Roof Type Asphalt
Porch Patio
Garage Yes
Building
Lot Description Wooded, Rolling Hills, Cul-De-Sac
Story 2
Sewer Septic Tank
Water Well
Architectural Style Mid-Century Modern
Structure Type Brick,Other
New Construction No
Schools
School District Forest Hills
Others
Tax ID 41-19-04-452-015
Acceptable Financing Cash, Conventional
Listing Terms Cash, Conventional
Read Less Info
Want to know what your home might be worth? Contact us for a FREE valuation!

Our team is ready to help you sell your home for the highest possible price ASAP
Bought with Keller Williams Realty Rivertown






