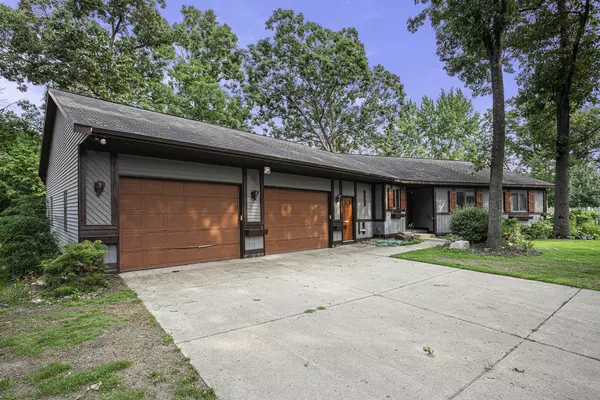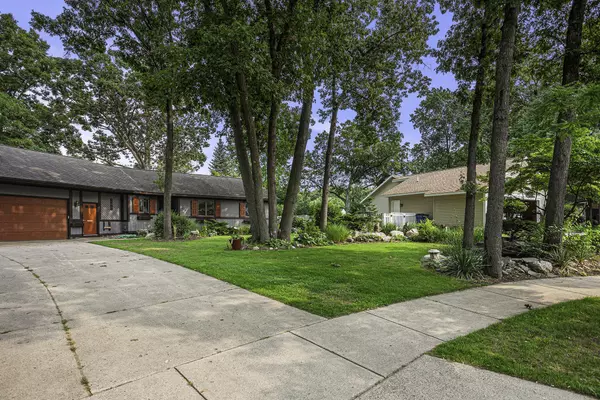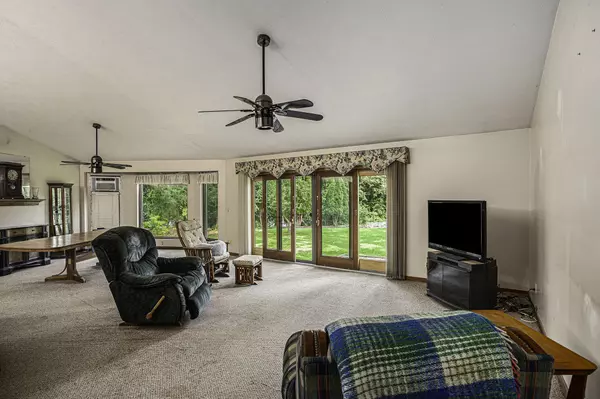$327,000
$350,000
6.6%For more information regarding the value of a property, please contact us for a free consultation.
3 Beds
3 Baths
1,782 SqFt
SOLD DATE : 09/06/2023
Key Details
Sold Price $327,000
Property Type Single Family Home
Sub Type Single Family Residence
Listing Status Sold
Purchase Type For Sale
Square Footage 1,782 sqft
Price per Sqft $183
Municipality City of Grand Rapids
MLS Listing ID 23027987
Sold Date 09/06/23
Style Ranch
Bedrooms 3
Full Baths 3
Originating Board Michigan Regional Information Center (MichRIC)
Year Built 1988
Tax Year 2022
Lot Size 0.484 Acres
Acres 0.48
Property Description
Northview schools & .48-acre wooded lot on cul-de-sac.Very spacious custom built ranch home located in a beautiful NE side neighborhood in a park like setting, close to everything! Large Master suite, 2 additional bedrooms on main floor & 2 full baths. Kitchen, living room & dining areas, boast cathedral ceilings & a nice open concept floor plan. Main floor, laundry - washer and dryer included. Great opportunity to finish the lower level to add lots of extra living Space. Possibility of 2 extra bedrooms, home office & another full bathroom. Large 2.5 stall attached garage plus workshop, & another large one stall behind. Extras include large pond with waterfall in back yard, boiler heat system, and all appliances included. Set up your private showing today! OPEN HOUSE SAT 8/5 10AM-NOON
Location
State MI
County Kent
Area Grand Rapids - G
Direction Take I-196 E and M-44 E/E Beltline Ave NE to Grand River Dr NE in Plainfield charter Township Continue on Grand River Dr NE. Take Breckenridge Dr NE to Oakway Ct NE
Rooms
Other Rooms Second Garage, Other
Basement Full
Interior
Interior Features Attic Fan, Ceiling Fans, Kitchen Island
Heating Hot Water, Other
Cooling Window Unit(s)
Fireplace false
Window Features Insulated Windows,Window Treatments
Appliance Dryer, Washer, Cook Top, Dishwasher, Microwave, Oven, Range, Refrigerator
Exterior
Garage Attached, Paved
Garage Spaces 3.0
Waterfront No
View Y/N No
Street Surface Paved
Garage Yes
Building
Lot Description Wooded, Cul-De-Sac
Story 1
Sewer Public Sewer
Water Public
Architectural Style Ranch
Structure Type Vinyl Siding
New Construction No
Schools
School District Northview
Others
Tax ID 41-10-27-277-005
Acceptable Financing Cash, Conventional
Listing Terms Cash, Conventional
Read Less Info
Want to know what your home might be worth? Contact us for a FREE valuation!

Our team is ready to help you sell your home for the highest possible price ASAP








