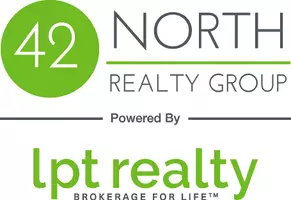$235,000
$225,000
4.4%For more information regarding the value of a property, please contact us for a free consultation.
2 Beds
1 Bath
800 SqFt
SOLD DATE : 09/13/2023
Key Details
Sold Price $235,000
Property Type Single Family Home
Sub Type Single Family Residence
Listing Status Sold
Purchase Type For Sale
Square Footage 800 sqft
Price per Sqft $293
Municipality City of Wyoming
Subdivision Oriole Park
MLS Listing ID 23032030
Sold Date 09/13/23
Style Ranch
Bedrooms 2
Full Baths 1
Year Built 1953
Annual Tax Amount $2,573
Tax Year 2023
Lot Size 8,102 Sqft
Acres 0.19
Lot Dimensions 60 X 134.86
Property Sub-Type Single Family Residence
Property Description
STUNNING ranch in Oriole Park on a dead end street! Tasteful, clean and well maintained. Enjoy the private fenced in backyard, well manicured lawn and landscaping, newer garage and driveway(2018), shed for extra storage and walking distance to Oriole Park. Inside enjoy the spacious and updated kitchen which even has soft-close drawers and cabinets! Gorgeous hardwood floors throughout the main level. Replacement windows and slider to the deck. Finished basement (with room to add a future 3rd bedroom). MOVE-IN READY! Schedule your showing TODAY!
Location
State MI
County Kent
Area Grand Rapids - G
Direction 131 West to 44th St SW. North onto Colby Ave SW. West onto 42nd St SW. South onto Milan Ave SW. House is on the west.
Rooms
Other Rooms Shed(s)
Basement Full
Interior
Heating Forced Air
Cooling Window Unit(s)
Flooring Wood
Fireplace false
Window Features Replacement
Appliance Dishwasher, Disposal, Dryer, Microwave, Oven, Refrigerator, Washer
Exterior
Parking Features Detached
Garage Spaces 1.0
Fence Fenced Back
View Y/N No
Roof Type Composition
Street Surface Paved
Porch Deck
Garage Yes
Building
Lot Description Level, Sidewalk, Cul-De-Sac
Story 1
Sewer Public
Water Public
Architectural Style Ranch
Structure Type Vinyl Siding
New Construction No
Schools
School District Kelloggsville
Others
Tax ID 41-17-23-451-008
Acceptable Financing Cash, FHA, VA Loan, MSHDA, Conventional
Listing Terms Cash, FHA, VA Loan, MSHDA, Conventional
Read Less Info
Want to know what your home might be worth? Contact us for a FREE valuation!

Our team is ready to help you sell your home for the highest possible price ASAP
Bought with 42 North Realty Group






