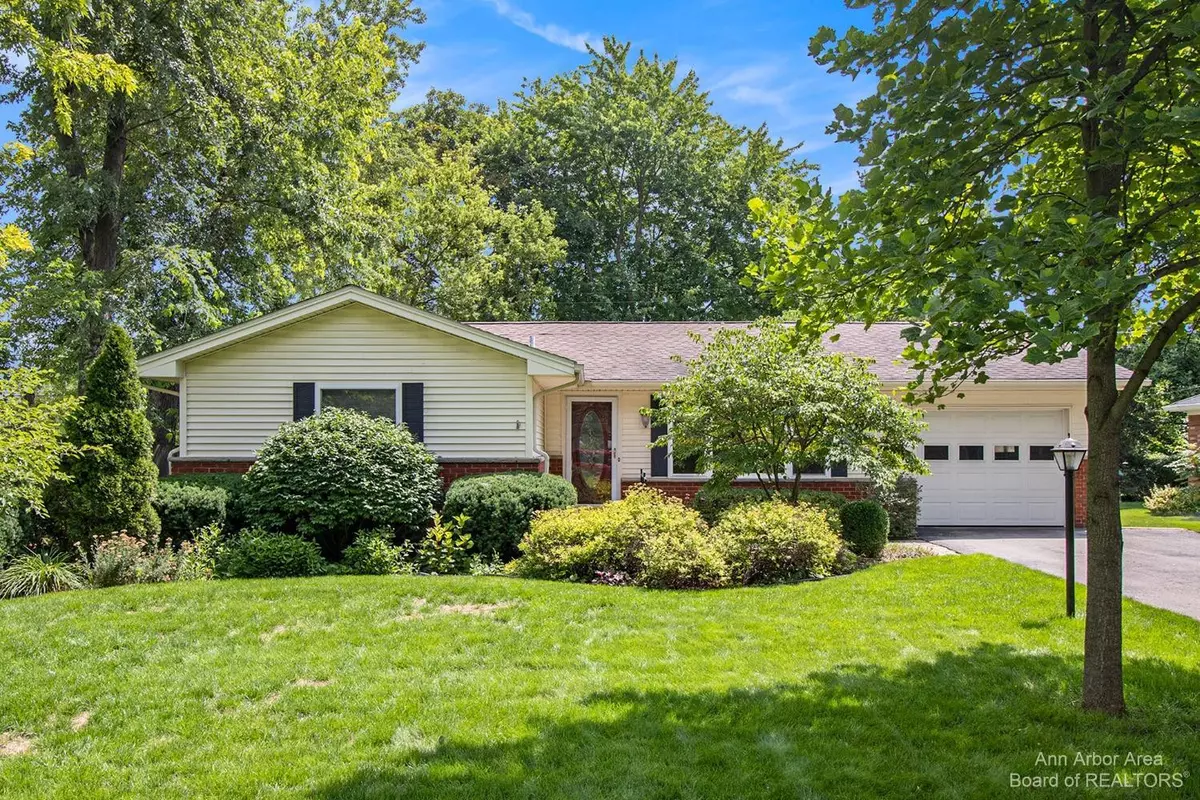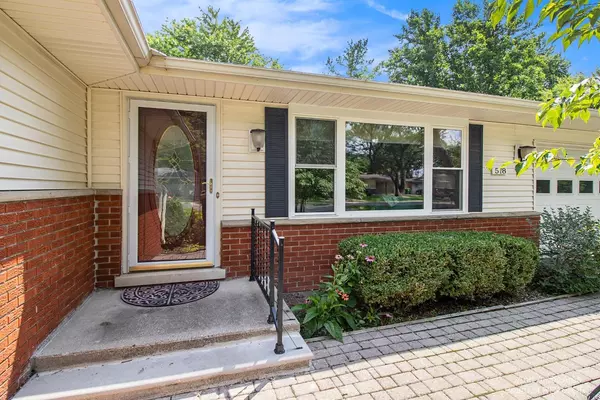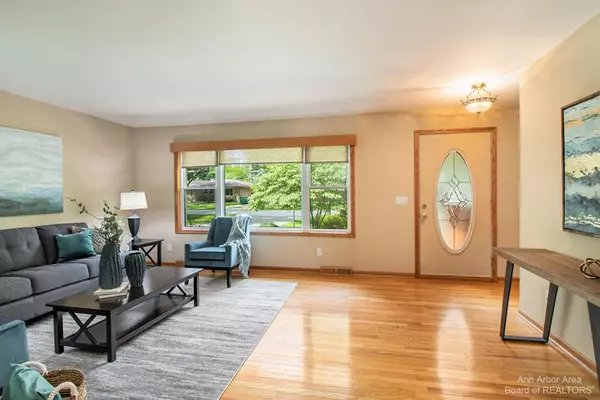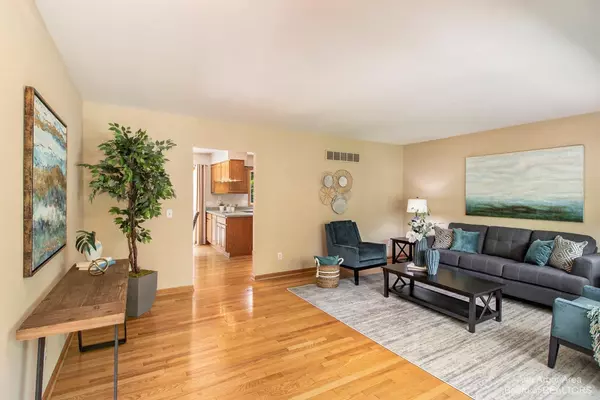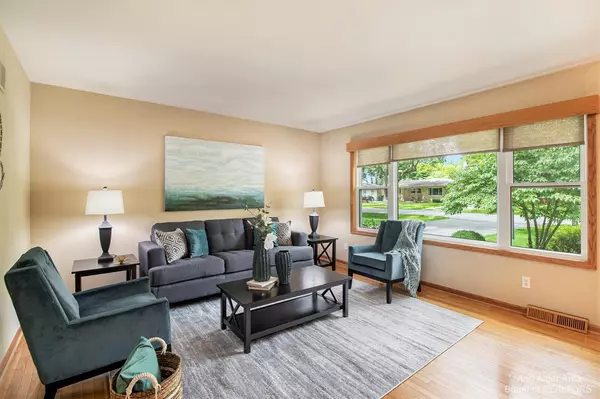$304,122
$285,000
6.7%For more information regarding the value of a property, please contact us for a free consultation.
3 Beds
3 Baths
1,080 SqFt
SOLD DATE : 10/23/2023
Key Details
Sold Price $304,122
Property Type Single Family Home
Sub Type Single Family Residence
Listing Status Sold
Purchase Type For Sale
Square Footage 1,080 sqft
Price per Sqft $281
Municipality Ypsilanti Twp
Subdivision Fairview Heights
MLS Listing ID 23127495
Sold Date 10/23/23
Style Ranch
Bedrooms 3
Full Baths 2
Half Baths 1
HOA Y/N false
Originating Board Michigan Regional Information Center (MichRIC)
Year Built 1967
Annual Tax Amount $4,083
Tax Year 2023
Lot Size 7,841 Sqft
Acres 0.18
Lot Dimensions 60 x 130
Property Description
Outstanding ranch home with hardwood floors and a finished basement on a beautiful, landscaped lot! Three bedrooms with ceiling fans, including a primary suite with private, tiled bath and full wall of closets. Second, full tiled bath and 2 linen closets are off the hallway. Spacious kitchen includes Bosch DW, SS fridge and built-in microwave. The adjoining dining area has a sliding glass door for great view and access to the newly refinished deck where you can relax and enjoy the lovely backyard. Sunny living room with large windows. Huge recreation room in the basement, plus a study and half bath. Attached garage with access to the backyard and a nice shed for additional storage. This home is in move-in condition with a great location, just a few minutes to St. Joe/Trinity Health Hospi Hospital and Eastern Michigan University, shopping, Depot Town and highway access. Lower Township taxes, too!, Rec Room: Finished
Location
State MI
County Washtenaw
Area Ann Arbor/Washtenaw - A
Direction South off Washtenaw, bet. Brookside and Fairview
Rooms
Other Rooms Shed(s)
Basement Crawl Space, Daylight, Full
Interior
Interior Features Ceiling Fans, Ceramic Floor, Garage Door Opener, Wood Floor
Heating Forced Air, Natural Gas
Cooling Central Air
Fireplace false
Window Features Window Treatments
Appliance Dryer, Washer, Dishwasher, Microwave, Oven, Range, Refrigerator
Laundry Lower Level
Exterior
Exterior Feature Fenced Back, Deck(s)
Parking Features Attached
Utilities Available Storm Sewer Available, Natural Gas Connected
View Y/N No
Garage Yes
Building
Story 1
Sewer Public Sewer
Water Public
Architectural Style Ranch
Structure Type Vinyl Siding,Brick
New Construction No
Schools
Elementary Schools Ypsilanti
Middle Schools Ypsilanti
High Schools Ypsilanti
Others
Tax ID K-11-06-464-002
Acceptable Financing Cash, Conventional
Listing Terms Cash, Conventional
Read Less Info
Want to know what your home might be worth? Contact us for a FREE valuation!

Our team is ready to help you sell your home for the highest possible price ASAP


