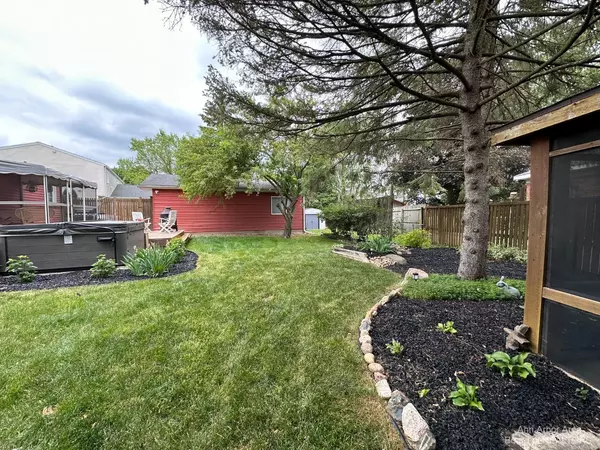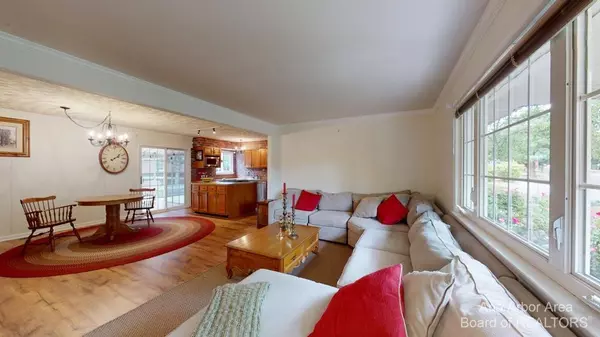$355,000
$343,000
3.5%For more information regarding the value of a property, please contact us for a free consultation.
3 Beds
2 Baths
1,141 SqFt
SOLD DATE : 07/11/2023
Key Details
Sold Price $355,000
Property Type Single Family Home
Sub Type Single Family Residence
Listing Status Sold
Purchase Type For Sale
Square Footage 1,141 sqft
Price per Sqft $311
Municipality Saline City
Subdivision Rolling Meadows Community 5
MLS Listing ID 23129510
Sold Date 07/11/23
Style Ranch
Bedrooms 3
Full Baths 1
Half Baths 1
HOA Y/N false
Originating Board Michigan Regional Information Center (MichRIC)
Year Built 1967
Annual Tax Amount $6,108
Tax Year 2023
Lot Size 9,583 Sqft
Acres 0.22
Lot Dimensions 78 x 120
Property Description
Welcome to your Saline paradise for entertainment! This charming brick ranch, nestled on a corner lot, offers an idyllic staycation experience. Surrounded by mature trees and picturesque landscaping, this home provides ample space for your every need. Step inside and be greeted by a thoughtfully designed and renovated open floor plan with a finished lower level. The spacious living room seamlessly flows into a well-appointed kitchen and dining area, perfect for entertaining. Upgrades include new flooring and fresh paint, exuding modern elegance. The kitchen showcases newer appliances, including a gas cooktop, and ample storage space. Discover the lower level with approximately 900 sf of living space and a new tankless water heater. Enjoy the captivating recreation room with a wet bar, and fully equipped home theater. Step outside to a serene retreat with a screened porch, deck, screened gazebo and newer hot tub. A detached 2.5-car garage provides parking and workshop space. Walk to nearby amenities such as the library, schools, and parks. Don't miss this exceptional home with updated features and an open floor plan. Explore the immersive 3D virtual tour for a closer look at this remarkable property., Rec Room: Finished fully equipped home theater. Step outside to a serene retreat with a screened porch, deck, screened gazebo and newer hot tub. A detached 2.5-car garage provides parking and workshop space. Walk to nearby amenities such as the library, schools, and parks. Don't miss this exceptional home with updated features and an open floor plan. Explore the immersive 3D virtual tour for a closer look at this remarkable property., Rec Room: Finished
Location
State MI
County Washtenaw
Area Ann Arbor/Washtenaw - A
Direction Ann Arbor-Saline Rd to Tower Dr to Nichols Dr- Backs to School
Rooms
Other Rooms Shed(s)
Basement Full
Interior
Interior Features Attic Fan, Ceiling Fans, Ceramic Floor, Garage Door Opener, Hot Tub Spa, Laminate Floor, Eat-in Kitchen
Heating Forced Air, Natural Gas
Cooling Central Air
Fireplace false
Window Features Window Treatments
Appliance Dryer, Washer, Disposal, Dishwasher, Microwave, Oven, Range, Refrigerator
Laundry Lower Level
Exterior
Exterior Feature Fenced Back, Porch(es), Deck(s)
Utilities Available Storm Sewer Available, Natural Gas Connected, Cable Connected
View Y/N No
Garage Yes
Building
Lot Description Sidewalk
Story 1
Sewer Public Sewer
Water Public
Architectural Style Ranch
Structure Type Brick
New Construction No
Schools
Elementary Schools Woodland Meadows
Middle Schools Saline
High Schools Saline
School District Saline
Others
Tax ID 18-13-36-177-001
Acceptable Financing Cash, Conventional
Listing Terms Cash, Conventional
Read Less Info
Want to know what your home might be worth? Contact us for a FREE valuation!

Our team is ready to help you sell your home for the highest possible price ASAP








