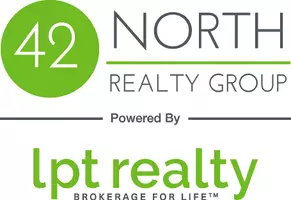$332,000
$319,900
3.8%For more information regarding the value of a property, please contact us for a free consultation.
3 Beds
2 Baths
968 SqFt
SOLD DATE : 11/17/2023
Key Details
Sold Price $332,000
Property Type Single Family Home
Sub Type Single Family Residence
Listing Status Sold
Purchase Type For Sale
Square Footage 968 sqft
Price per Sqft $342
Municipality Plainfield Twp
MLS Listing ID 23137783
Sold Date 11/17/23
Style Quad-Level
Bedrooms 3
Full Baths 2
Year Built 1983
Annual Tax Amount $3,342
Tax Year 2023
Lot Size 0.303 Acres
Acres 0.3
Lot Dimensions 110 X 120
Property Sub-Type Single Family Residence
Property Description
Absolutely charming 3rd owner home that exudes a sense of pride and meticulous care. The updated kitchen boasts stunning Maple cabinets and sleek solid surface counters. Nestled on a peaceful cul-de-sac, this gem is just steps away from the picturesque Dean Lake, offering exclusive neighborhood access and the inviting Breezy Point Park.
The walkout level unveils a cozy ambiance, complete with a gas log fireplace, perfect for those snug winter nights. Discover ample storage in the basement, including a versatile office/shop space. Step into the backyard oasis, ensconced by a privacy fence, and enjoy evenings around the inviting fire pit. Desirable NE side of Grand Rapids. Open house Saturday, 10/14 1-3pm. Offers due at 2pm on 10/16/2023.
Location
State MI
County Kent
Area Grand Rapids - G
Direction Dean Lake Ave N to the 4 Mile bend. (street is at the bend)
Rooms
Basement Walk-Out Access
Interior
Interior Features Garage Door Opener
Heating Forced Air
Cooling Central Air
Fireplaces Number 1
Fireplaces Type Family Room
Fireplace true
Appliance Disposal, Dryer, Microwave, Oven, Range, Refrigerator, Washer
Exterior
Parking Features Attached
Garage Spaces 2.0
Utilities Available Phone Available, Natural Gas Available, Electricity Available, Cable Available, Phone Connected, Natural Gas Connected, Cable Connected, Storm Sewer, Broadband
Waterfront Description Lake
View Y/N No
Roof Type Composition
Street Surface Paved
Porch Patio
Garage Yes
Building
Lot Description Cul-De-Sac
Story 3
Sewer Public
Water Public
Architectural Style Quad-Level
Structure Type Brick,Vinyl Siding
New Construction No
Schools
School District Northview
Others
Tax ID 411033456023
Acceptable Financing Cash, FHA, VA Loan, MSHDA, Conventional
Listing Terms Cash, FHA, VA Loan, MSHDA, Conventional
Read Less Info
Want to know what your home might be worth? Contact us for a FREE valuation!

Our team is ready to help you sell your home for the highest possible price ASAP
Bought with Keller Williams GR East






