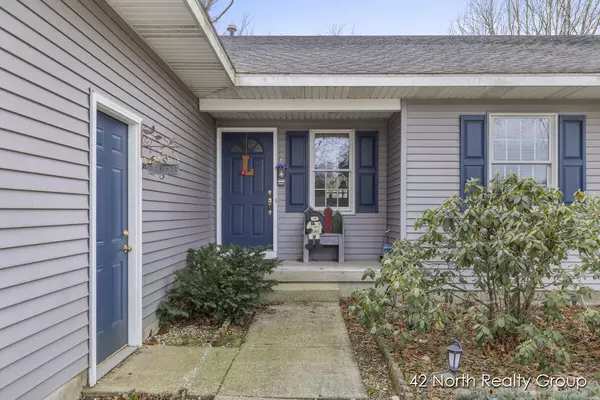$520,000
$519,900
For more information regarding the value of a property, please contact us for a free consultation.
4 Beds
3 Baths
1,562 SqFt
SOLD DATE : 03/15/2024
Key Details
Sold Price $520,000
Property Type Single Family Home
Sub Type Single Family Residence
Listing Status Sold
Purchase Type For Sale
Square Footage 1,562 sqft
Price per Sqft $332
Municipality Dorr Twp
MLS Listing ID 24006625
Sold Date 03/15/24
Style Ranch
Bedrooms 4
Full Baths 3
HOA Y/N true
Originating Board Michigan Regional Information Center (MichRIC)
Year Built 1999
Annual Tax Amount $4,102
Tax Year 2024
Lot Size 1.300 Acres
Acres 1.3
Lot Dimensions 96x143x413x203x198
Property Description
Custom Walkout Ranch On 1-1/4 Wooded Acres At The End Of A Quiet Cul-de-sac. 4 Bedrooms, 3 Baths, Custom Cabinets, Cathedral Ceiling, Oak Trim Throughout, Sun Room, MFU, Sun Room, Finished Basement With Large Family Room W/Gas Log Stove, Office And 3rd Bath. Extras-Huge Deck, Firepit, Generator Hook Up And 30x40 Insulated Barn.
Location
State MI
County Allegan
Area Grand Rapids - G
Direction US 131 To Dorr Exit W To 21st S To Hilltop View Estates
Rooms
Other Rooms Pole Barn
Basement Walk Out
Interior
Interior Features Eat-in Kitchen, Pantry
Heating Forced Air, Natural Gas
Cooling Central Air
Fireplace false
Appliance Dishwasher, Microwave, Range, Refrigerator
Laundry Laundry Room, Main Level
Exterior
Exterior Feature Patio, Deck(s)
Garage Attached, Paved
Garage Spaces 2.0
Utilities Available Phone Connected, Natural Gas Connected, High-Speed Internet Connected, Cable Connected
Amenities Available Other
Waterfront No
View Y/N No
Street Surface Paved
Parking Type Attached, Paved
Garage Yes
Building
Lot Description Wooded
Story 1
Sewer Septic System
Water Well
Architectural Style Ranch
Structure Type Vinyl Siding
New Construction No
Schools
School District Hopkins
Others
Tax ID 030522401200
Acceptable Financing Cash, FHA, VA Loan, Conventional
Listing Terms Cash, FHA, VA Loan, Conventional
Read Less Info
Want to know what your home might be worth? Contact us for a FREE valuation!

Our team is ready to help you sell your home for the highest possible price ASAP








