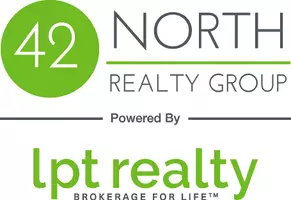$470,000
$469,900
For more information regarding the value of a property, please contact us for a free consultation.
4 Beds
4 Baths
2,100 SqFt
SOLD DATE : 03/29/2024
Key Details
Sold Price $470,000
Property Type Single Family Home
Sub Type Single Family Residence
Listing Status Sold
Purchase Type For Sale
Square Footage 2,100 sqft
Price per Sqft $223
Municipality City of Wyoming
Subdivision Rivertown Valley
MLS Listing ID 24009683
Sold Date 03/29/24
Style Traditional
Bedrooms 4
Full Baths 3
Half Baths 1
Year Built 2015
Annual Tax Amount $6,849
Tax Year 2023
Lot Size 9,625 Sqft
Acres 0.22
Lot Dimensions 77 X 125
Property Sub-Type Single Family Residence
Property Description
Immaculate 4 bedroom, 3.5 bath 2-story in popular Grandville School district. Walk in and immediately feel at home with soft neutral colors and exceptional quality throughout the home. Large living room with fireplace, den/office, and open kitchen to dining area. Large deck off the back slider to huge fenced in back yard. The upstairs features a beautiful primary bedroom with double walk-in closets, walk in shower and double sink vanity. 2 additional upstairs bedrooms, full bath, laundry and cozy loft area that makes a great second living area. Recently finished lower level includes the 4th bedroom, family room and 3rd full bath. Truly a spectacular home on a quiet cul-de-sac lot. Move right in and enjoy this fabulous home with 3-stall garage. Close to shopping, restaurants and highways
Location
State MI
County Kent
Area Grand Rapids - G
Direction Off 56th between Wilson and Ivanrest, S on Nile DR to Sage River, N to home.
Rooms
Basement Daylight
Interior
Interior Features Broadband, Eat-in Kitchen, Pantry
Heating Forced Air
Cooling Central Air
Fireplaces Number 1
Fireplaces Type Living Room
Fireplace true
Appliance Dishwasher, Disposal, Dryer, Microwave, Oven, Range, Refrigerator, Washer
Laundry Gas Dryer Hookup, Upper Level
Exterior
Parking Features Attached
Garage Spaces 3.0
Fence Fenced Back
Utilities Available Phone Available, Natural Gas Available, Electricity Available, Cable Available, Natural Gas Connected, Cable Connected, Storm Sewer
View Y/N No
Roof Type Composition
Street Surface Paved
Porch Deck
Garage Yes
Building
Story 2
Sewer Public
Water Public
Architectural Style Traditional
Structure Type Vinyl Siding
New Construction No
Schools
School District Grandville
Others
Tax ID 41-17-32-452-020
Acceptable Financing Cash, FHA, VA Loan, MSHDA, Conventional
Listing Terms Cash, FHA, VA Loan, MSHDA, Conventional
Read Less Info
Want to know what your home might be worth? Contact us for a FREE valuation!

Our team is ready to help you sell your home for the highest possible price ASAP
Bought with Apex Realty Group

