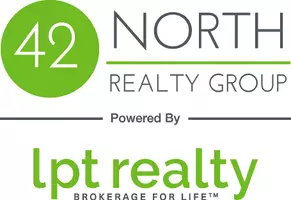$287,430
$269,900
6.5%For more information regarding the value of a property, please contact us for a free consultation.
3 Beds
2 Baths
1,176 SqFt
SOLD DATE : 04/08/2024
Key Details
Sold Price $287,430
Property Type Single Family Home
Sub Type Single Family Residence
Listing Status Sold
Purchase Type For Sale
Square Footage 1,176 sqft
Price per Sqft $244
Municipality City of Grand Rapids
MLS Listing ID 24009689
Sold Date 04/08/24
Style Traditional
Bedrooms 3
Full Baths 1
Half Baths 1
Year Built 1957
Annual Tax Amount $2,214
Tax Year 2023
Lot Size 5,719 Sqft
Acres 0.13
Lot Dimensions 43 x 133
Property Sub-Type Single Family Residence
Property Description
This adorable Alger Heights home has been impeccably maintained and tastefully updated throughout! Upstairs you'll find 3 good sized bedrooms with hardwood floors and abundant natural light. Both baths have been remodeled with new fixtures, flooring and lighting. A cheerful front entry opens to the spacious formal living room with plush new carpeting that extends up the stairs. Stunning newer kitchen features abundant cabinetry and counter space, new flooring and lighting A fantastic stainless steel sink and stainless appliances featuring a 5-burner gas range! The partially finished basement has a spacious laundry utility room and a huge rec room. Outside you'll enjoy a partly fenced yard that backs to a wooded area with no rear neighbors! Close to Ottawa Hills HS.
Location
State MI
County Kent
Area Grand Rapids - G
Direction US-131 to East on Burton to Right on Kalamazoo to Left on Linwood.
Rooms
Other Rooms Shed(s)
Basement Full
Interior
Interior Features Garage Door Opener, Eat-in Kitchen, Pantry
Heating Forced Air
Cooling Central Air
Flooring Laminate
Fireplace false
Window Features Window Treatments
Appliance Dishwasher, Dryer, Range, Refrigerator, Washer
Laundry Gas Dryer Hookup, In Basement
Exterior
Parking Features Detached
Garage Spaces 1.0
Utilities Available Phone Available, Natural Gas Available, Electricity Available, Cable Available, Natural Gas Connected, Cable Connected, Storm Sewer, Broadband
View Y/N No
Roof Type Composition
Street Surface Paved
Porch Porch(es)
Garage Yes
Building
Lot Description Sidewalk
Story 2
Sewer Public
Water Public
Architectural Style Traditional
Structure Type Wood Siding
New Construction No
Schools
School District Grand Rapids
Others
Tax ID 411808230005
Acceptable Financing Cash, FHA, VA Loan, MSHDA, Conventional
Listing Terms Cash, FHA, VA Loan, MSHDA, Conventional
Read Less Info
Want to know what your home might be worth? Contact us for a FREE valuation!

Our team is ready to help you sell your home for the highest possible price ASAP
Bought with Miedema Realty Inc.






