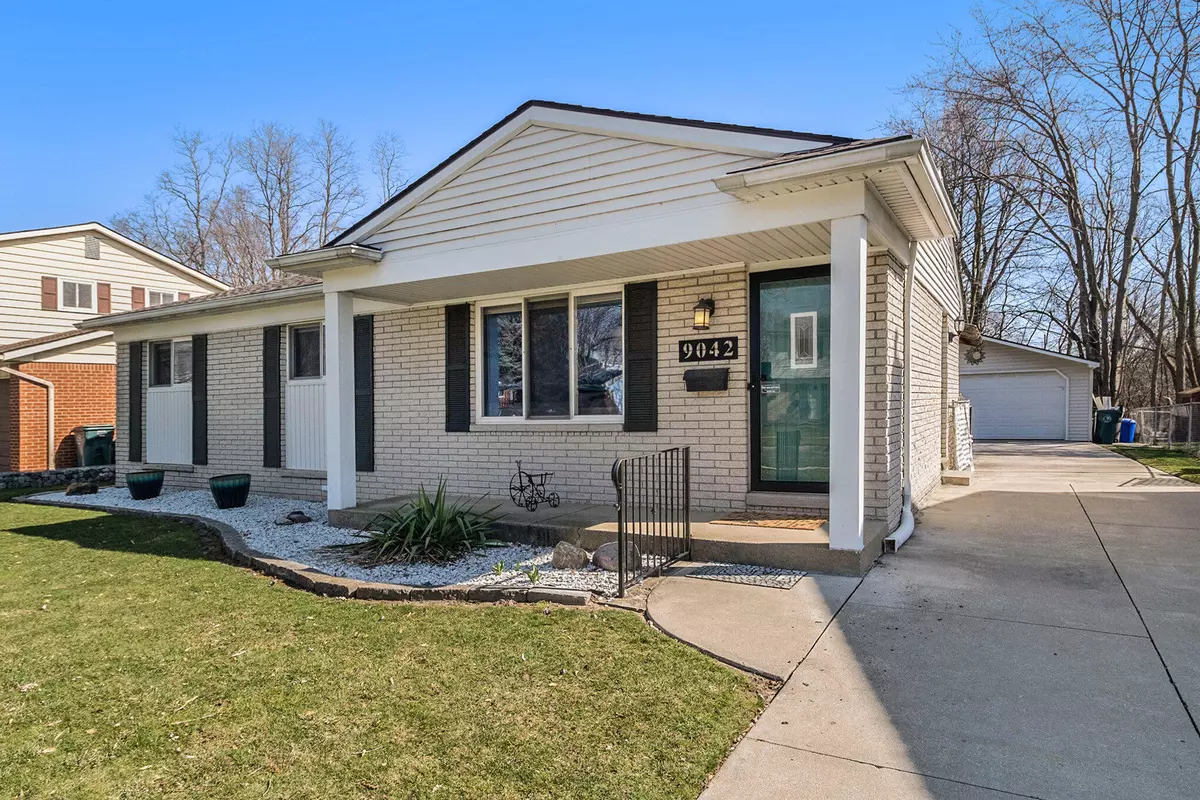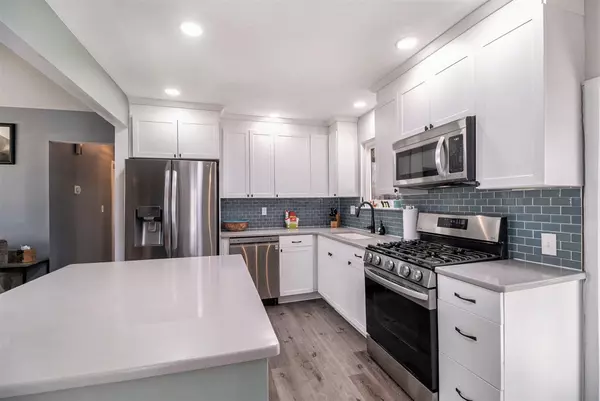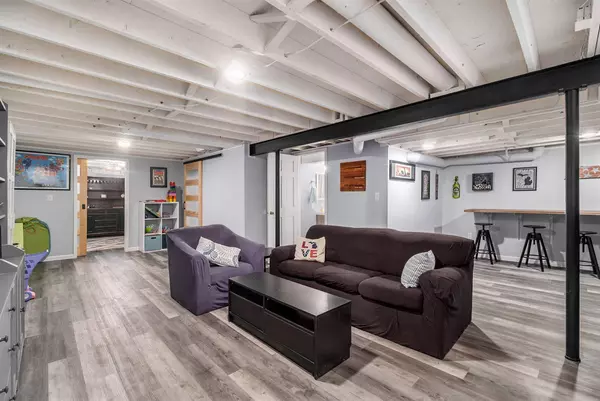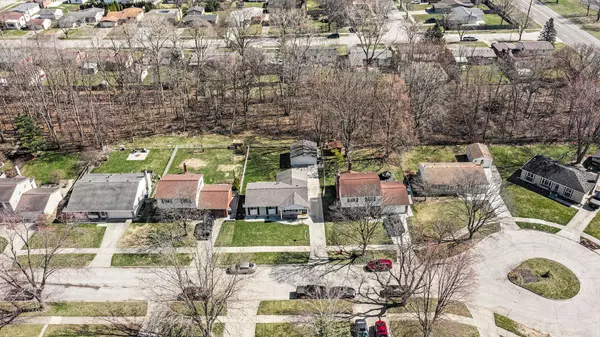$350,000
$300,000
16.7%For more information regarding the value of a property, please contact us for a free consultation.
3 Beds
2 Baths
1,016 SqFt
SOLD DATE : 04/16/2024
Key Details
Sold Price $350,000
Property Type Single Family Home
Sub Type Single Family Residence
Listing Status Sold
Purchase Type For Sale
Square Footage 1,016 sqft
Price per Sqft $344
Municipality Plymouth Charter Twp
Subdivision Cambridge Village Subdivision
MLS Listing ID 24012532
Sold Date 04/16/24
Style Ranch
Bedrooms 3
Full Baths 2
Originating Board Michigan Regional Information Center (MichRIC)
Year Built 1969
Annual Tax Amount $4,977
Tax Year 2023
Lot Size 7,405 Sqft
Acres 0.17
Lot Dimensions 60x122
Property Description
Great opportunty. Ready to move-in-condition - super clean 3 bedroom/2 full bathroom ranch home with a lot of extras: Open floorplan, hard wood floors, all stainless steel kitchen appliances stay, heated floors in main bath, large rec room with dry bar, large deck, fenced in yard all on a cul de sac in Plymouth Twp. Close to 2000 sgft in living space, plus plenty of storage in the basement and the 2 car garage. Just a little more this home has a newer roof! This home is conveniently close to shopping, highways, and main attractions in the area! Welcome Home
Location
State MI
County Wayne
Area Wayne County - 100
Direction North off Joy Road onto Tavistock Dr, right onto Tavistock Ct.
Rooms
Basement Full
Interior
Interior Features Garage Door Opener, Laminate Floor, Wood Floor, Eat-in Kitchen, Pantry
Heating Forced Air, Natural Gas
Fireplace false
Appliance Disposal, Dishwasher, Microwave, Oven, Refrigerator
Laundry In Basement
Exterior
Exterior Feature Fenced Back, Deck(s)
Parking Features Concrete, Driveway
Garage Spaces 2.0
Utilities Available Phone Connected, Natural Gas Connected, Cable Connected
View Y/N No
Street Surface Paved
Garage Yes
Building
Lot Description Sidewalk, Wooded, Cul-De-Sac
Story 1
Sewer Public Sewer
Water Public
Architectural Style Ranch
Structure Type Vinyl Siding
New Construction No
Schools
School District Plymouth-Canton
Others
Tax ID 78-066-01-0108-000
Acceptable Financing Cash, FHA, VA Loan, Conventional
Listing Terms Cash, FHA, VA Loan, Conventional
Read Less Info
Want to know what your home might be worth? Contact us for a FREE valuation!

Our team is ready to help you sell your home for the highest possible price ASAP







