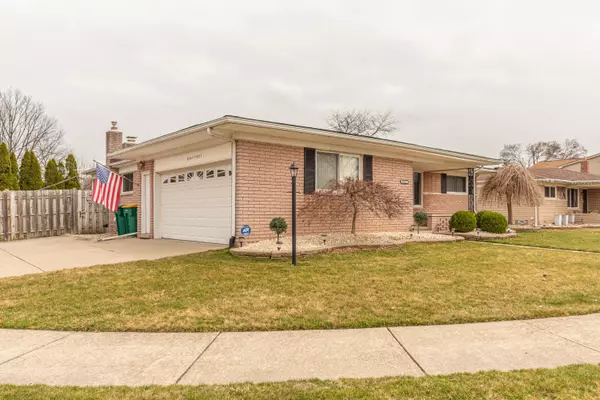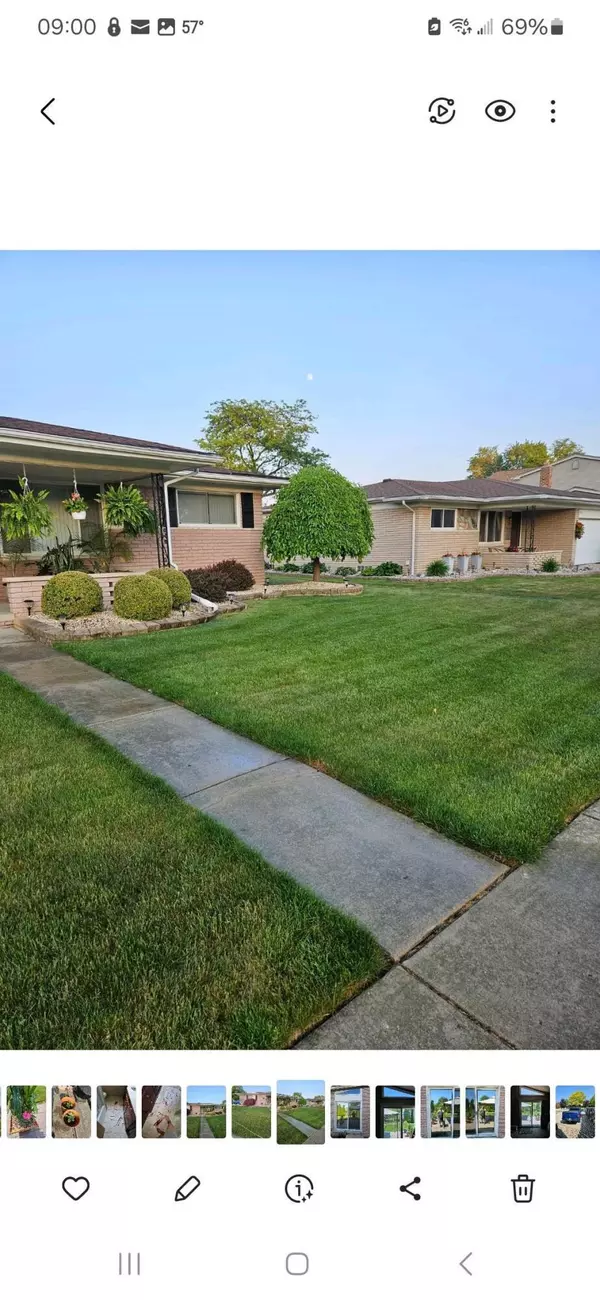$286,000
$279,900
2.2%For more information regarding the value of a property, please contact us for a free consultation.
3 Beds
3 Baths
1,440 SqFt
SOLD DATE : 04/26/2024
Key Details
Sold Price $286,000
Property Type Single Family Home
Sub Type Single Family Residence
Listing Status Sold
Purchase Type For Sale
Square Footage 1,440 sqft
Price per Sqft $198
Municipality Brownstown Twp
Subdivision Chatham Park Sub 2
MLS Listing ID 24011237
Sold Date 04/26/24
Style Ranch
Bedrooms 3
Full Baths 2
Half Baths 1
Originating Board Michigan Regional Information Center (MichRIC)
Year Built 1973
Annual Tax Amount $2,014
Tax Year 2023
Lot Size 10,367 Sqft
Acres 0.24
Lot Dimensions 101.42 x 102.28
Property Description
HIGHEST AND BEST DUE SUNDAY, 3/10/24 - at 7:00 PM. This 3 bed 2 1/2 bath home has a lot to offer, Updated eat in kitchen, convection oven, newer dishwasher, refrigerator with ice maker, microwave all included, granite countertops, family room has a wood burning fireplace with a door wall that leads you to a nice backyard that is partially fenced, with a paver patio. Furnace and Central Air is only 5 years old Randazzo's top of the line Lenox signature series furnace is 99% efficient and the Central Air is 18 Seer rated, Attic has blown in insulation, windows are Wall side installed 5 years ago, roof is 12 years old with a 35 year warranty, there are 2 Nest security cameras installed at both doors, cameras will stay and description is transferable.
Location
State MI
County Wayne
Area Wayne County - 100
Direction From Vreeland, turn south on Mayfair Ave, right on Rose Ave.
Rooms
Basement Partial
Interior
Interior Features Garage Door Opener, Eat-in Kitchen
Heating Forced Air, Natural Gas
Cooling Central Air
Fireplaces Number 1
Fireplaces Type Wood Burning, Family
Fireplace true
Window Features Screens,Replacement
Appliance Disposal, Dishwasher, Microwave, Range, Refrigerator
Laundry Gas Dryer Hookup, Laundry Room, Main Level, Washer Hookup
Exterior
Exterior Feature Porch(es), Patio
Garage Attached, Concrete, Driveway
Garage Spaces 2.0
Utilities Available Public Water Available, Public Sewer Available, Natural Gas Available, Electric Available, Cable Available
Waterfront No
View Y/N No
Street Surface Paved
Parking Type Attached, Concrete, Driveway
Garage Yes
Building
Lot Description Sidewalk
Story 1
Sewer Public Sewer
Water Public
Architectural Style Ranch
Structure Type Brick
New Construction No
Schools
School District Gibraltar
Others
Tax ID 70-103-02-0235-000
Acceptable Financing Cash, FHA, VA Loan, Conventional
Listing Terms Cash, FHA, VA Loan, Conventional
Read Less Info
Want to know what your home might be worth? Contact us for a FREE valuation!

Our team is ready to help you sell your home for the highest possible price ASAP








