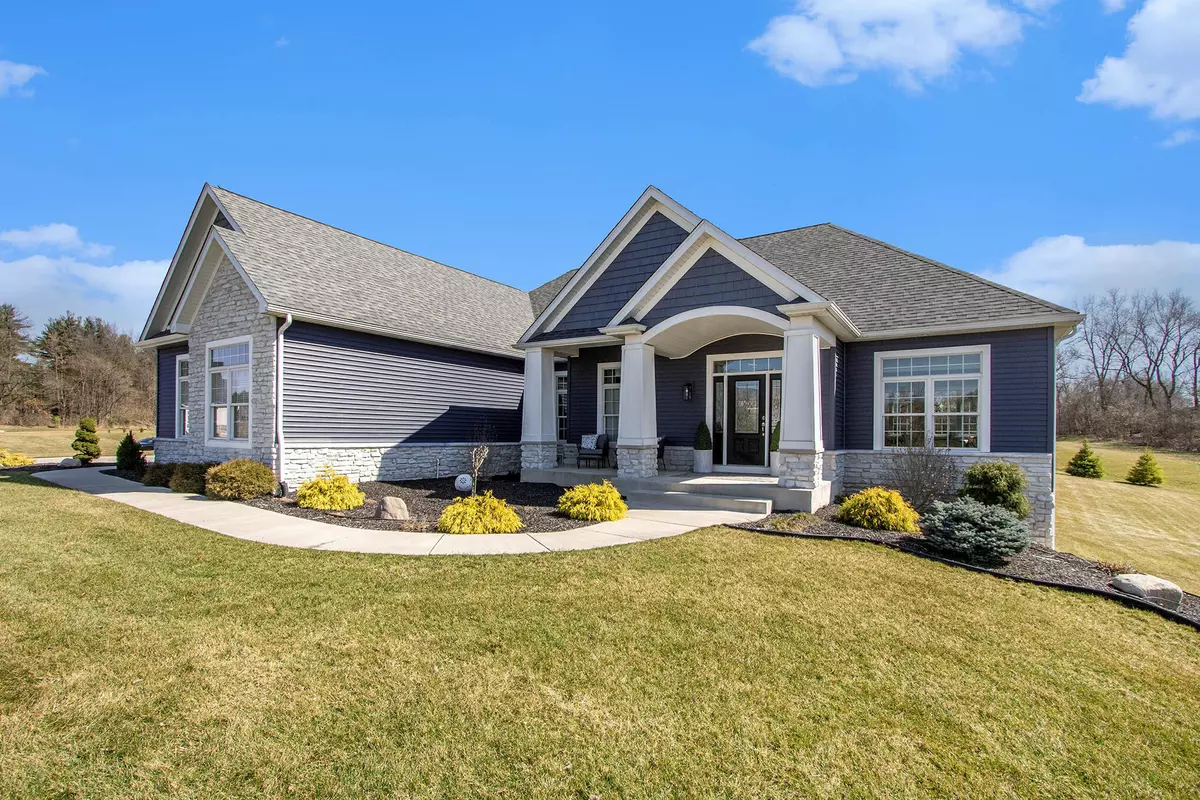$709,065
$699,900
1.3%For more information regarding the value of a property, please contact us for a free consultation.
4 Beds
3 Baths
2,200 SqFt
SOLD DATE : 05/20/2024
Key Details
Sold Price $709,065
Property Type Single Family Home
Sub Type Single Family Residence
Listing Status Sold
Purchase Type For Sale
Square Footage 2,200 sqft
Price per Sqft $322
Municipality Milton Twp
Subdivision Kestrel Hills
MLS Listing ID 24011895
Sold Date 05/20/24
Style Ranch
Bedrooms 4
Full Baths 3
HOA Fees $22/ann
HOA Y/N true
Originating Board Michigan Regional Information Center (MichRIC)
Year Built 2019
Annual Tax Amount $4,795
Tax Year 2023
Lot Size 0.998 Acres
Acres 1.0
Lot Dimensions 174x249
Property Description
Modern home in Kestrel Hills on 1-acre lot. Designed w/intentionality & well-appointed features, this walkout ranch is ready to impress w/clean lines throughout. Great room features engineered hardwood floors, gas fireplace, display nooks, & a glass railing that overlooks the lower level to create a sleek & open feeling. Stunning kitchen has KitchenAid appl suite, bev fridge, dual ovens, induction cooktop, island, & walk-in pantry. The dining area boasts a wine wall & leads to the screened porch w/natural gas firepit that overlooks the private lot. Primary bedroom has a soaking tub, tile shower, & walk-in closet. Mudroom, & laundry room off 3-car side-load garage. Entertain in the walkout lower-level w/wet bar, family room, 2 add'l bedrooms, full bath, office, & storage space.
Location
State MI
County Cass
Area Southwestern Michigan - S
Direction Redfield to Kestrell Hills, follow around to Kestrel Dr. Home is on the corner of Kestrel and HIdden Hills.
Rooms
Basement Walk Out, Full
Interior
Interior Features Ceiling Fans, Garage Door Opener, Water Softener/Owned, Wet Bar, Wood Floor, Kitchen Island, Eat-in Kitchen, Pantry
Heating Forced Air
Cooling Central Air
Fireplaces Number 1
Fireplaces Type Gas Log, Living
Fireplace true
Window Features Window Treatments
Appliance Built-In Electric Oven, Disposal, Cook Top, Dishwasher, Microwave, Refrigerator
Laundry Gas Dryer Hookup, Laundry Room, Main Level, Washer Hookup
Exterior
Exterior Feature Scrn Porch, Patio, Deck(s)
Waterfront No
View Y/N No
Street Surface Paved
Building
Story 1
Sewer Septic System
Water Well
Architectural Style Ranch
Structure Type Stone,Vinyl Siding
New Construction No
Schools
School District Brandywine
Others
Tax ID 14-070-615-054-00
Acceptable Financing Cash, Conventional
Listing Terms Cash, Conventional
Read Less Info
Want to know what your home might be worth? Contact us for a FREE valuation!

Our team is ready to help you sell your home for the highest possible price ASAP








