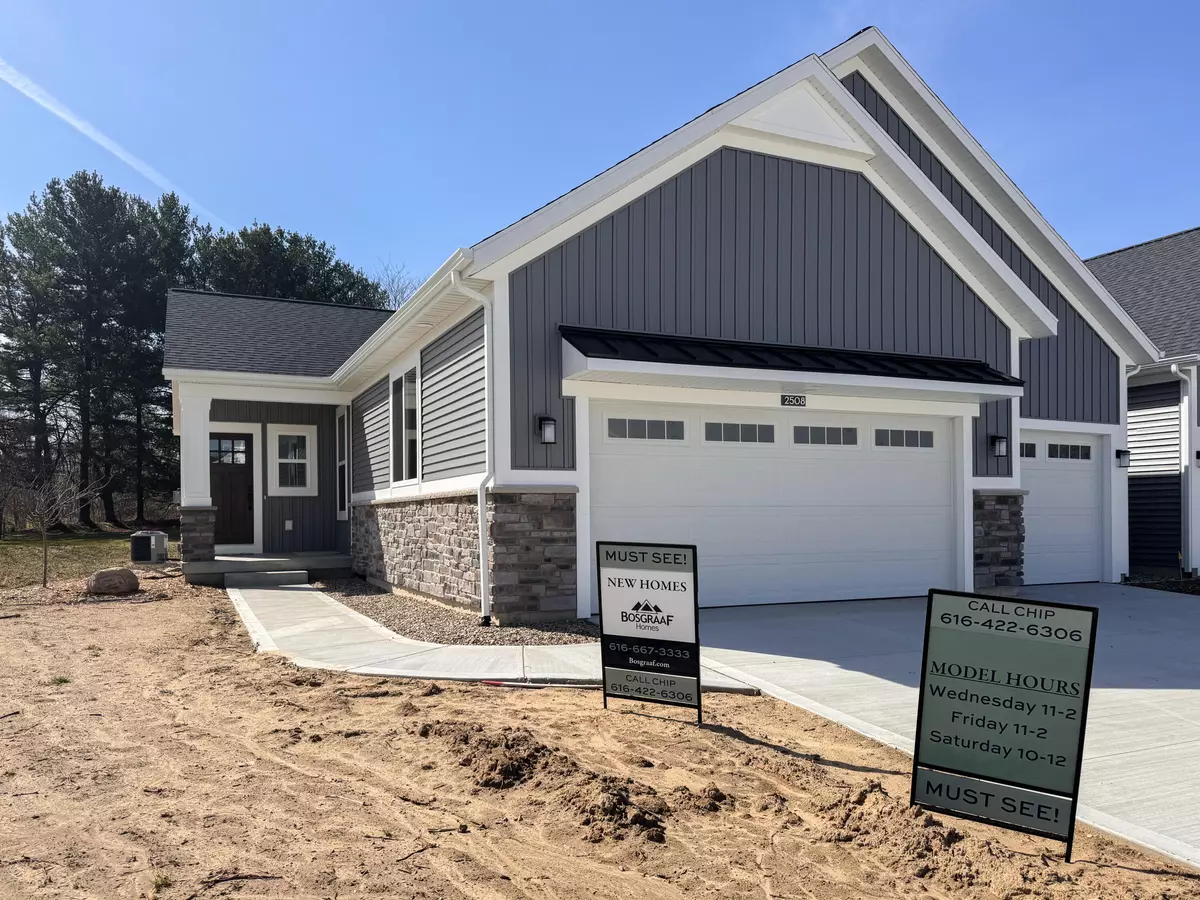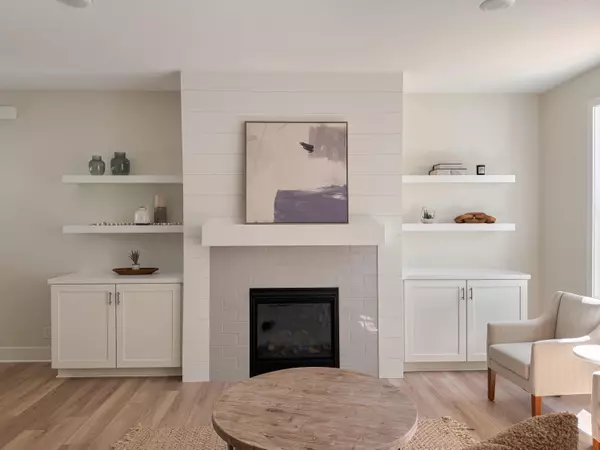$525,000
$544,250
3.5%For more information regarding the value of a property, please contact us for a free consultation.
3 Beds
3 Baths
1,570 SqFt
SOLD DATE : 05/10/2024
Key Details
Sold Price $525,000
Property Type Condo
Sub Type Condominium
Listing Status Sold
Purchase Type For Sale
Square Footage 1,570 sqft
Price per Sqft $334
Municipality Byron Twp
Subdivision The Ravines At Railside
MLS Listing ID 24006195
Sold Date 05/10/24
Style Ranch
Bedrooms 3
Full Baths 2
Half Baths 1
HOA Fees $325/mo
HOA Y/N true
Originating Board Michigan Regional Information Center (MichRIC)
Year Built 2024
Tax Year 2023
Lot Dimensions 0x0x0x0
Property Description
Welcome to The Ravines at Railside, a community adjacent to Railside Golf Club.
The Trevino plan is an open concept condominium with 1500 square feet on the main floor and 860 square feet finished in the lower level. The main floor features a gourmet kitchen with large island and GE Stainless Steel appliances including an external hood vent. The kitchen it topped off by granite countertops and a tile backsplash. The main floor living spaces features gorgeous laminate flooring. The generous owner's suite features a luxurious tile shower with a Euro glass door and granite countertops. The open staircase leads to a lower level with two bedrooms and additional living space and bathrooms.
Location
State MI
County Kent
Area Grand Rapids - G
Direction Take Byron Center Rd. to Ravines Trail Dr
Rooms
Basement Daylight
Interior
Interior Features Garage Door Opener, Humidifier, Kitchen Island, Pantry
Heating Forced Air
Cooling Central Air
Fireplaces Number 1
Fireplaces Type Family, Gas Log
Fireplace true
Window Features Screens,Low Emissivity Windows
Appliance Disposal, Dishwasher, Microwave, Range, Refrigerator
Laundry Gas Dryer Hookup, Laundry Room, Main Level, Washer Hookup
Exterior
Exterior Feature Deck(s)
Waterfront No
View Y/N No
Handicap Access Covered Entrance
Building
Lot Description Golf Community, Cul-De-Sac
Story 1
Sewer Public Sewer
Water Public
Architectural Style Ranch
Structure Type Stone,Vinyl Siding
New Construction Yes
Schools
School District Byron Center
Others
HOA Fee Include Water,Trash,Snow Removal,Sewer,Lawn/Yard Care
Tax ID 41-21-09-441-015
Acceptable Financing Cash, Conventional
Listing Terms Cash, Conventional
Read Less Info
Want to know what your home might be worth? Contact us for a FREE valuation!

Our team is ready to help you sell your home for the highest possible price ASAP








