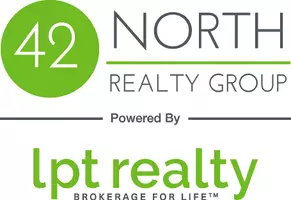$322,500
$334,900
3.7%For more information regarding the value of a property, please contact us for a free consultation.
3 Beds
3 Baths
1,420 SqFt
SOLD DATE : 05/28/2024
Key Details
Sold Price $322,500
Property Type Condo
Sub Type Condominium
Listing Status Sold
Purchase Type For Sale
Square Footage 1,420 sqft
Price per Sqft $227
Municipality City of Hudsonville
MLS Listing ID 24020038
Sold Date 05/28/24
Style Ranch
Bedrooms 3
Full Baths 3
HOA Fees $326/mo
HOA Y/N true
Year Built 2003
Annual Tax Amount $3,576
Tax Year 2023
Lot Dimensions 0 X 0
Property Sub-Type Condominium
Property Description
Stunning 3 bed, 3 bath end unit with a blend of sophistication and functionality. Updated kitchen boasts stainless steel appliances among other updates. Enjoy updated carpeting and hardwood flooring throughout the main and lower levels. Versatile 2nd bedroom/office/bonus room adds flexibility. The large primary suite features a walk-in closet and large shower. Additional main floor full bath with entrances of 2nd bedroom and hallway. A comfortable 4-season room with large windows to enjoy the seasons. The finished walkout level includes a family room with a wet bar and built-in desk, 3rd bedroom and 3rd full bath. Ample recessed lighting throughout. Solid core 6-panel doors. Newer washer/dryer. Furnace and A/C installed in 2020.
Location
State MI
County Ottawa
Area Grand Rapids - G
Direction 32nd To Highland Dr, To Canturbury Dr To Address.
Rooms
Basement Daylight, Walk-Out Access
Interior
Interior Features Wet Bar, Pantry
Heating Forced Air
Cooling Central Air
Fireplace false
Appliance Dishwasher, Disposal, Dryer, Microwave, Range, Refrigerator, Washer
Laundry Main Level
Exterior
Parking Features Attached
Garage Spaces 2.0
Utilities Available Natural Gas Connected
Amenities Available Pets Allowed
View Y/N No
Street Surface Paved
Porch Patio
Garage Yes
Building
Story 1
Sewer Public
Water Public
Architectural Style Ranch
Structure Type Stone,Vinyl Siding
New Construction No
Schools
School District Hudsonville
Others
HOA Fee Include Water,Trash,Snow Removal,Sewer,Lawn/Yard Care
Tax ID 701305120032
Acceptable Financing Cash, FHA, VA Loan, MSHDA, Conventional
Listing Terms Cash, FHA, VA Loan, MSHDA, Conventional
Read Less Info
Want to know what your home might be worth? Contact us for a FREE valuation!

Our team is ready to help you sell your home for the highest possible price ASAP
Bought with Coldwell Banker Woodland Schmidt






