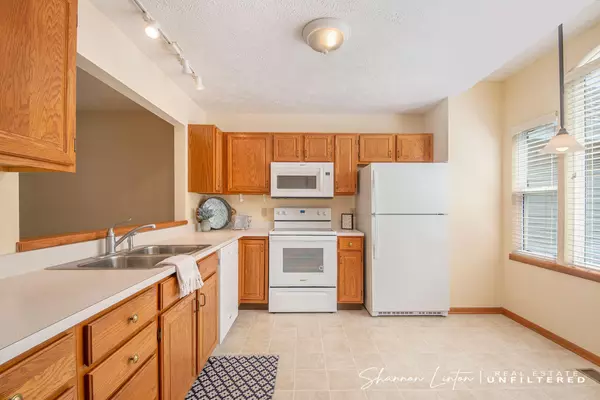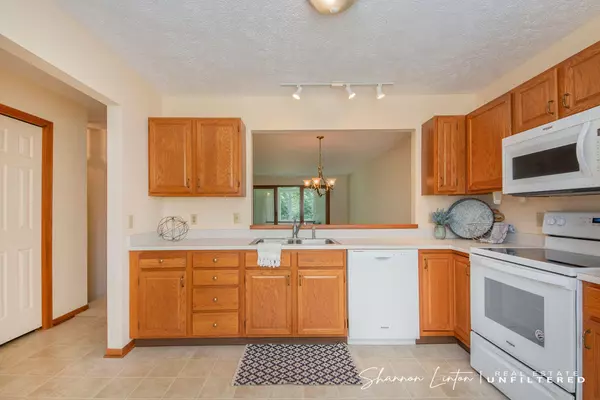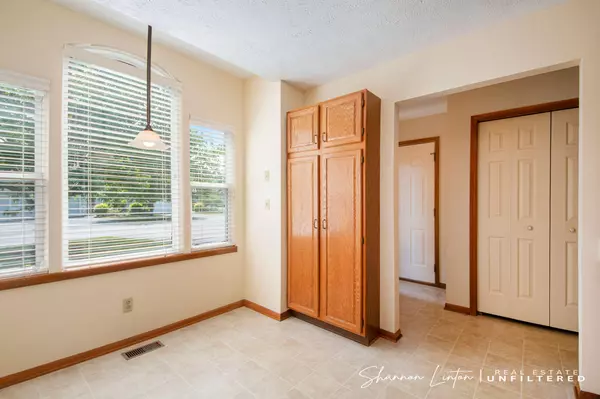$299,900
$299,900
For more information regarding the value of a property, please contact us for a free consultation.
2 Beds
2 Baths
1,240 SqFt
SOLD DATE : 08/15/2024
Key Details
Sold Price $299,900
Property Type Condo
Sub Type Condominium
Listing Status Sold
Purchase Type For Sale
Square Footage 1,240 sqft
Price per Sqft $241
Municipality Grand Rapids Twp
Subdivision Windcrest Condominiums
MLS Listing ID 24031653
Sold Date 08/15/24
Style Ranch
Bedrooms 2
Full Baths 1
Half Baths 1
HOA Fees $390/mo
HOA Y/N true
Originating Board Michigan Regional Information Center (MichRIC)
Year Built 1995
Annual Tax Amount $5,052
Tax Year 2024
Property Description
Do NOT miss this well-maintained Windcrest Way condo located in Forest Hills School District. This highly desirable unit nestled in back of the complex with a beautiful tree lined view and tons of green space both tranquil and private. Open floor plan featuring a spacious kitchen with dining nook and pantry. Living room leads to a show stopping beautiful 3-season room with vaulted ceiling, perfect for your morning coffee or evening glass of wine! Primary bedroom with double closets and separate entrance to full bath. The second is nice sized for a bedroom or office. To make life simply, this unit includes main floor laundry and private entrance to two-stall garage. Bright, walk-out lower level is partially finished with electrical, carpet plus half bath but plumbed for another full bath This space is ready for you to finish to your liking and extra living space and equity. Convenient location just south of Knapp's Corner, 2 minute drive to I-96, and only 7 minutes from the Medical Mi This space is ready for you to finish to your liking and extra living space and equity. Convenient location just south of Knapp's Corner, 2 minute drive to I-96, and only 7 minutes from the Medical Mi
Location
State MI
County Kent
Area Grand Rapids - G
Direction From E Beltine: N of Leonard, W on Windcrest, W on Windcrest Way
Rooms
Basement Walk Out
Interior
Interior Features Ceiling Fans, Garage Door Opener, Eat-in Kitchen, Pantry
Heating Forced Air
Cooling Central Air
Fireplace false
Window Features Screens,Window Treatments
Appliance Dryer, Washer, Disposal, Dishwasher, Microwave, Range, Refrigerator
Laundry Laundry Closet, Main Level
Exterior
Exterior Feature Porch(es), Patio, Deck(s)
Parking Features Garage Faces Front, Garage Door Opener, Attached
Garage Spaces 2.0
Utilities Available Phone Connected, Natural Gas Connected, Cable Connected, High-Speed Internet
Amenities Available Pets Allowed
View Y/N No
Street Surface Paved
Garage Yes
Building
Lot Description Level, Wooded
Story 1
Sewer Public Sewer
Water Public
Architectural Style Ranch
Structure Type Vinyl Siding
New Construction No
Schools
School District Forest Hills
Others
HOA Fee Include Water,Trash,Snow Removal,Sewer,Lawn/Yard Care
Tax ID 41-14-15-428-019
Acceptable Financing Cash, Conventional
Listing Terms Cash, Conventional
Read Less Info
Want to know what your home might be worth? Contact us for a FREE valuation!

Our team is ready to help you sell your home for the highest possible price ASAP







