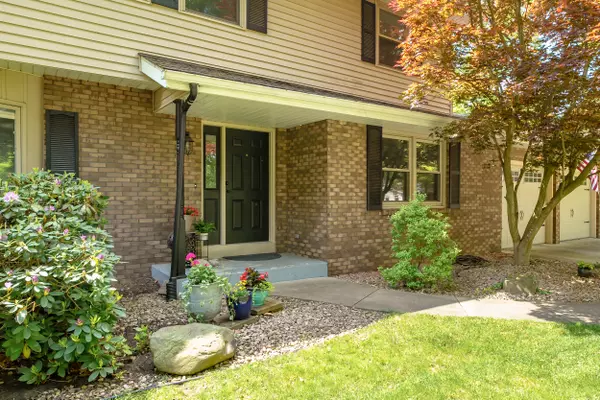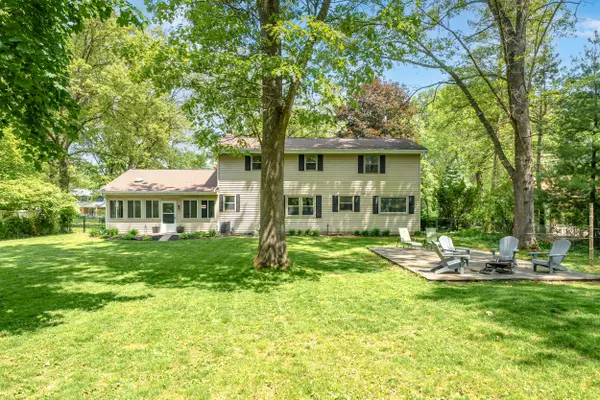$435,000
$435,000
For more information regarding the value of a property, please contact us for a free consultation.
4 Beds
3 Baths
2,480 SqFt
SOLD DATE : 08/15/2024
Key Details
Sold Price $435,000
Property Type Single Family Home
Sub Type Single Family Residence
Listing Status Sold
Purchase Type For Sale
Square Footage 2,480 sqft
Price per Sqft $175
Municipality Texas Twp
Subdivision Colony Woods
MLS Listing ID 24024980
Sold Date 08/15/24
Style Traditional
Bedrooms 4
Full Baths 2
Half Baths 1
Originating Board Michigan Regional Information Center (MichRIC)
Year Built 1972
Annual Tax Amount $5,899
Tax Year 2023
Lot Size 0.480 Acres
Acres 0.48
Lot Dimensions 105 x 200
Property Description
A rare find in the popular Colony Woods neighborhood; sits this beautiful, well maintained, 2-story with finished basement. Main level offers a cozy family room with fireplace and a formal living room with hardwood floors throughout. The kitchen features stainless steel appl, center island, granite counters & nice combo of cherry & white cabinets. Formal dining room, laundry, 1/2 bath & relaxing 3 season porch complete the main level. Parquet hardwood floors spread throughout the upper level into the 4 spacious bedrooms including the master suite with walk-in closet. Finished lower level provides a great rec/hobby room and an abundance of storage. Nicely landscaped yard with new storage shed. Located in the highly accredited Portage School District.
Location
State MI
County Kalamazoo
Area Greater Kalamazoo - K
Direction From 131 & Centre, go west and turn left on 12th St. Turn first right on Whippoorwill.
Rooms
Other Rooms Shed(s)
Basement Full
Interior
Interior Features Ceiling Fans, Garage Door Opener, Water Softener/Owned, Wood Floor, Kitchen Island, Pantry
Heating Forced Air
Cooling Central Air
Fireplaces Number 1
Fireplaces Type Den/Study, Gas Log
Fireplace true
Window Features Screens,Replacement,Low Emissivity Windows,Insulated Windows,Bay/Bow,Window Treatments
Appliance Dryer, Washer, Dishwasher, Microwave, Range, Refrigerator
Laundry Main Level
Exterior
Exterior Feature Fenced Back, Play Equipment, Patio, Deck(s), 3 Season Room
Garage Attached
Garage Spaces 2.0
Waterfront No
View Y/N No
Street Surface Paved
Parking Type Attached
Garage Yes
Building
Lot Description Wooded
Story 2
Sewer Public Sewer
Water Well
Architectural Style Traditional
Structure Type Brick,Vinyl Siding
New Construction No
Schools
High Schools Portage Central
School District Portage
Others
Tax ID 09-24-210-320
Acceptable Financing Cash, FHA, VA Loan, Conventional
Listing Terms Cash, FHA, VA Loan, Conventional
Read Less Info
Want to know what your home might be worth? Contact us for a FREE valuation!

Our team is ready to help you sell your home for the highest possible price ASAP








