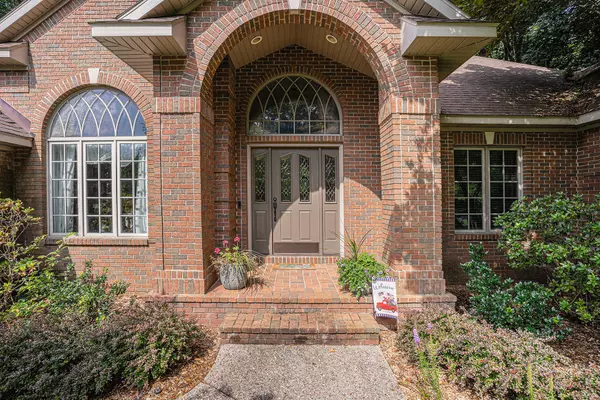$630,000
$629,900
For more information regarding the value of a property, please contact us for a free consultation.
5 Beds
4 Baths
2,091 SqFt
SOLD DATE : 09/03/2024
Key Details
Sold Price $630,000
Property Type Single Family Home
Sub Type Single Family Residence
Listing Status Sold
Purchase Type For Sale
Square Footage 2,091 sqft
Price per Sqft $301
Municipality Park Twp
Subdivision Timberline Acres
MLS Listing ID 24038237
Sold Date 09/03/24
Style Ranch
Bedrooms 5
Full Baths 3
Half Baths 1
HOA Fees $4/ann
HOA Y/N true
Year Built 1997
Annual Tax Amount $5,929
Tax Year 2023
Lot Size 0.413 Acres
Acres 0.41
Lot Dimensions 98X175X140X165
Property Description
Large Custom Built Ranch Home in Timberline Acres on a private Wooded Lot at the end of cul-de-sac. ONE OWNER! 5 bedrooms, 3.5 baths. Brick Exterior in the Front, updated Eat-In Kitchen. Open concept living room with vaulted ceilings and fireplace. Spacious primary bedroom with generous sized bath and walk-in closet. New tile in the primary bath. Main floor includes two other bedrooms, Large dining room and amazing wrap around deck coming off the kitchen. The lower level features a family room with fireplace, full 2nd Kitchen, game room, wood workshop, and two other bedrooms with a full bath. Walk out to Patio where you can enjoy the serene setting with Koi Pond. Oversized 3 car heated garage and stairs to lower. This home is a Must See - Schedule your showing today!
Location
State MI
County Ottawa
Area Holland/Saugatuck - H
Direction 144th to Woodpine Dr, then take a left on Creek Edge Dr.
Rooms
Basement Full, Walk-Out Access
Interior
Heating Forced Air
Cooling Central Air
Fireplaces Number 2
Fireplaces Type Living Room
Fireplace true
Window Features Bay/Bow
Laundry Main Level
Exterior
Exterior Feature Patio, Deck(s)
Parking Features Garage Faces Front, Attached
Garage Spaces 3.0
Utilities Available Cable Connected, High-Speed Internet
View Y/N No
Garage Yes
Building
Lot Description Cul-De-Sac
Story 1
Sewer Public Sewer
Water Public
Architectural Style Ranch
Structure Type Brick
New Construction No
Schools
School District West Ottawa
Others
Tax ID 70-15-13-407-001
Acceptable Financing Cash, Conventional
Listing Terms Cash, Conventional
Read Less Info
Want to know what your home might be worth? Contact us for a FREE valuation!

Our team is ready to help you sell your home for the highest possible price ASAP







