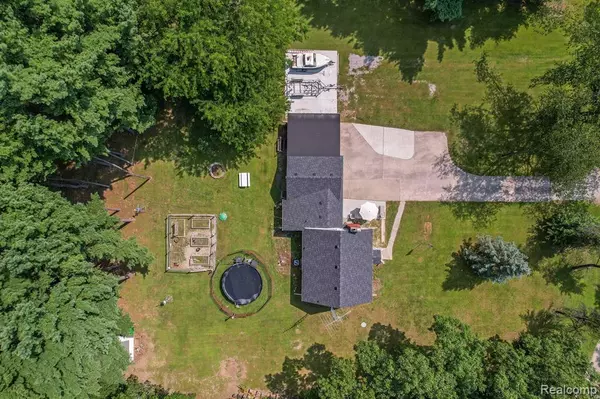$300,000
$273,000
9.9%For more information regarding the value of a property, please contact us for a free consultation.
2 Beds
2 Baths
1,260 SqFt
SOLD DATE : 10/01/2024
Key Details
Sold Price $300,000
Property Type Single Family Home
Sub Type Single Family Residence
Listing Status Sold
Purchase Type For Sale
Square Footage 1,260 sqft
Price per Sqft $238
Municipality York Twp
Subdivision York Twp
MLS Listing ID 20240060729
Sold Date 10/01/24
Style Cape Cod
Bedrooms 2
Full Baths 2
Originating Board Realcomp
Year Built 1940
Annual Tax Amount $2,955
Lot Size 1.410 Acres
Acres 1.41
Lot Dimensions 194 X 302
Property Description
Finally a well maintained, charming 2 bedroom 2 bathroom home (easily converted into 3 bedrooms) with tons of character and curb appeal hits the market! Located at the end of a dead end road with low traffic, sits on over an acre with a 2.5 car garage and 2 more sheds out back. The primary bedroom fills the upstairs with hardwood floors, large closets and sitting area. There is also a spacious bedroom on the main floor that could be a second primary bedroom. Large windows provide tons of natural light in the family room and dining room. The dining room is a perfect place to enjoy a cup of coffee and take in the beautiful backyard with impressive pine tree views! There is also a charming heated and air conditioned breezeway with pine walls and ceiling that is a perfect flex room. The large full finished basement makes a perfect rec room. The Electrical panel is wired for generator which seller will leave. One of the garages is currently being used as a fun heated man cave with carpet tiles, TV on the wall, pool table and darts. (no modifications have been made, it can still be used as a garage if you prefer). You will fall in love with the large yard which includes a newer fenced in garden with raised beds and swimming pool to cool off in (seller can remove). The large ticket items have been completed for you- New siding, gutters, window trim and facia 2023, roof 2022, A/C 2022, furnace 2017 and new waterproof vinyl floor throughout the home, updated wood fireplace, updated paint colors, newer doors and some newer cement out front.
Location
State MI
County Washtenaw
Area Ann Arbor/Washtenaw - A
Direction Stony Creek To Carpenter to Judd
Interior
Heating Forced Air
Fireplaces Type Family Room
Fireplace true
Appliance Washer, Refrigerator, Oven, Microwave
Exterior
Exterior Feature Patio, Porch(es)
Garage Attached
Garage Spaces 2.5
Pool Outdoor/Above
Waterfront No
View Y/N No
Parking Type Attached
Garage Yes
Building
Story 2
Sewer Septic Tank
Water Well
Architectural Style Cape Cod
Structure Type Vinyl Siding
Others
Tax ID S01911490012
Acceptable Financing Cash, Conventional, FHA, VA Loan
Listing Terms Cash, Conventional, FHA, VA Loan
Read Less Info
Want to know what your home might be worth? Contact us for a FREE valuation!

Our team is ready to help you sell your home for the highest possible price ASAP








