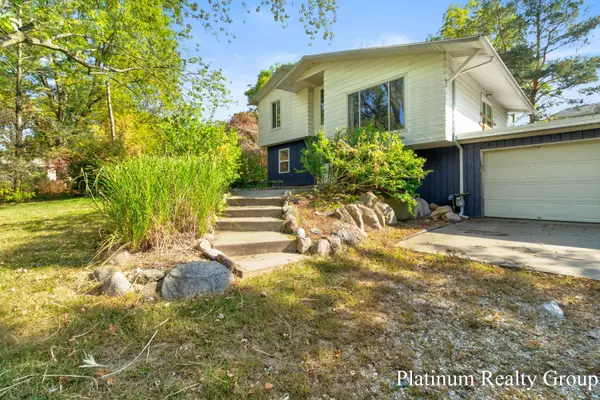$275,000
$270,000
1.9%For more information regarding the value of a property, please contact us for a free consultation.
3 Beds
1 Bath
975 SqFt
SOLD DATE : 10/28/2024
Key Details
Sold Price $275,000
Property Type Single Family Home
Sub Type Single Family Residence
Listing Status Sold
Purchase Type For Sale
Square Footage 975 sqft
Price per Sqft $282
Municipality Algoma Twp
MLS Listing ID 24049666
Sold Date 10/28/24
Style Tri-Level
Bedrooms 3
Full Baths 1
Year Built 1960
Annual Tax Amount $3,176
Tax Year 2024
Lot Size 0.875 Acres
Acres 0.88
Lot Dimensions 166 x 231
Property Description
~OPEN HOUSE: 9-22 11am-1pm~ Located close to town, schools, recreational activities and offering views of Camp Lake; this 3 bedroom, 1 bath home has a lot to offer! There is an oversized 2-stall garage with room for vehicles and a workspace or storage. Entering the home from the garage brings you to a large mud-room area or work-out room as it was previously utilized. The utility room is tucked off this area with more room for storage as well. Up to the next floor, you will find the back entry, front entry off the porch, the laundry room, and a bedroom. That brings you to the kitchen and dining area with views of the lake, the large living area with expansive views of the large front yard, and a slider to what could be a huge outdoor entertainment space with added railings above the garage roof. The garage roof was just redone in 2022, the main home roof was done just a handful of years before that. The upper level offers a spacious primary bedroom, a third bedroom, and an updated bathroom. The furnace and central AC are less than 5 years old. As an added bonus- a golf course and public boat launch are just down the road! Put your personal touch on this home and call it yours! Don't hesitate, schedule your private showing today! the garage roof. The garage roof was just redone in 2022, the main home roof was done just a handful of years before that. The upper level offers a spacious primary bedroom, a third bedroom, and an updated bathroom. The furnace and central AC are less than 5 years old. As an added bonus- a golf course and public boat launch are just down the road! Put your personal touch on this home and call it yours! Don't hesitate, schedule your private showing today!
Location
State MI
County Kent
Area Grand Rapids - G
Direction From M-37 head East on 13 Mile Rd through Sparta and then North on N Division. Home is on the East side of the road. From 131 take the 10 Mile Rd Exit West to N Division, head North and home is on the East side of the road.
Rooms
Basement Walk-Out Access
Interior
Interior Features Ceiling Fan(s), Garage Door Opener
Heating Forced Air
Cooling Central Air
Fireplace false
Window Features Window Treatments
Appliance Washer, Refrigerator, Range, Microwave, Dryer
Laundry Gas Dryer Hookup
Exterior
Garage Garage Faces Front
Garage Spaces 2.0
Waterfront No
View Y/N No
Street Surface Paved
Parking Type Garage Faces Front
Garage Yes
Building
Story 3
Sewer Public Sewer
Water Well
Architectural Style Tri-Level
Structure Type Aluminum Siding,Wood Siding
New Construction No
Schools
School District Sparta
Others
Tax ID 41-06-07-352-005
Acceptable Financing Cash, FHA, Conventional
Listing Terms Cash, FHA, Conventional
Read Less Info
Want to know what your home might be worth? Contact us for a FREE valuation!

Our team is ready to help you sell your home for the highest possible price ASAP








