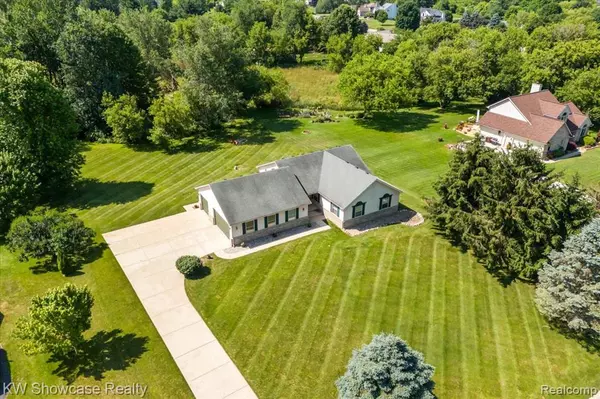$425,000
For more information regarding the value of a property, please contact us for a free consultation.
3 Beds
3 Baths
1,572 SqFt
SOLD DATE : 08/06/2025
Key Details
Property Type Single Family Home
Sub Type Single Family Residence
Listing Status Sold
Purchase Type For Sale
Square Footage 1,572 sqft
Price per Sqft $274
Municipality Marion Twp
Subdivision Marion Twp
MLS Listing ID 20251014113
Sold Date 08/06/25
Bedrooms 3
Full Baths 2
Half Baths 1
Year Built 1997
Annual Tax Amount $2,407
Lot Size 0.860 Acres
Acres 0.86
Lot Dimensions 119X315
Property Sub-Type Single Family Residence
Source Realcomp
Property Description
Welcome to your private retreat in Howell, Michigan. This beautifully maintained ranch is nestled in a tranquil, park-like setting and offers a rare combination of comfort, privacy, and freedom with no HOA. Featuring a bright and open floor plan with an abundance of natural light, the home includes a full walkout basement that adds versatile living space and scenic backyard views. Step outside onto the covered deck and enjoy the peaceful surroundings year-round. The master features and en suite and walk-in closet. The basement has all of the storage you need! The oversized garage is a standout feature, complete with hot and cold running water, and the expansive cement driveway includes a large parking pad—perfect for an RV, boat, or extra vehicles. Home has a sturdy cement driveway, and 220 power in both the garage and basement—perfect for a workshop setup. The attic has all new blown-in insulation and added roof ventilation for efficiency. The basement is plumbed for a potential fourth bathroom, and the lot extends beyond the tree line. Whether you're entertaining guests, storing outdoor toys, or simply enjoying the serene lifestyle, this property has the space and amenities to support it all. Located just minutes from downtown Howell and major expressways, this one-of-a-kind home blends practicality with serene living in a truly special way.
Location
State MI
County Livingston
Area Livingston County - 40
Direction Take Pinckney Rd to Cranberry
Rooms
Basement Walk-Out Access, Partial
Interior
Interior Features Basement Partially Finished
Heating Forced Air
Exterior
Parking Features Attached
Garage Spaces 3.5
View Y/N No
Garage Yes
Building
Story 1
Sewer Septic Tank
Water Well
Structure Type Brick,Vinyl Siding
Schools
School District Howell
Others
Tax ID 1036105007
Acceptable Financing Cash, Conventional, Rural Development, VA Loan
Listing Terms Cash, Conventional, Rural Development, VA Loan
Read Less Info
Want to know what your home might be worth? Contact us for a FREE valuation!

Our team is ready to help you sell your home for the highest possible price ASAP
GET MORE INFORMATION
REALTOR® | Lic# 6501236995






